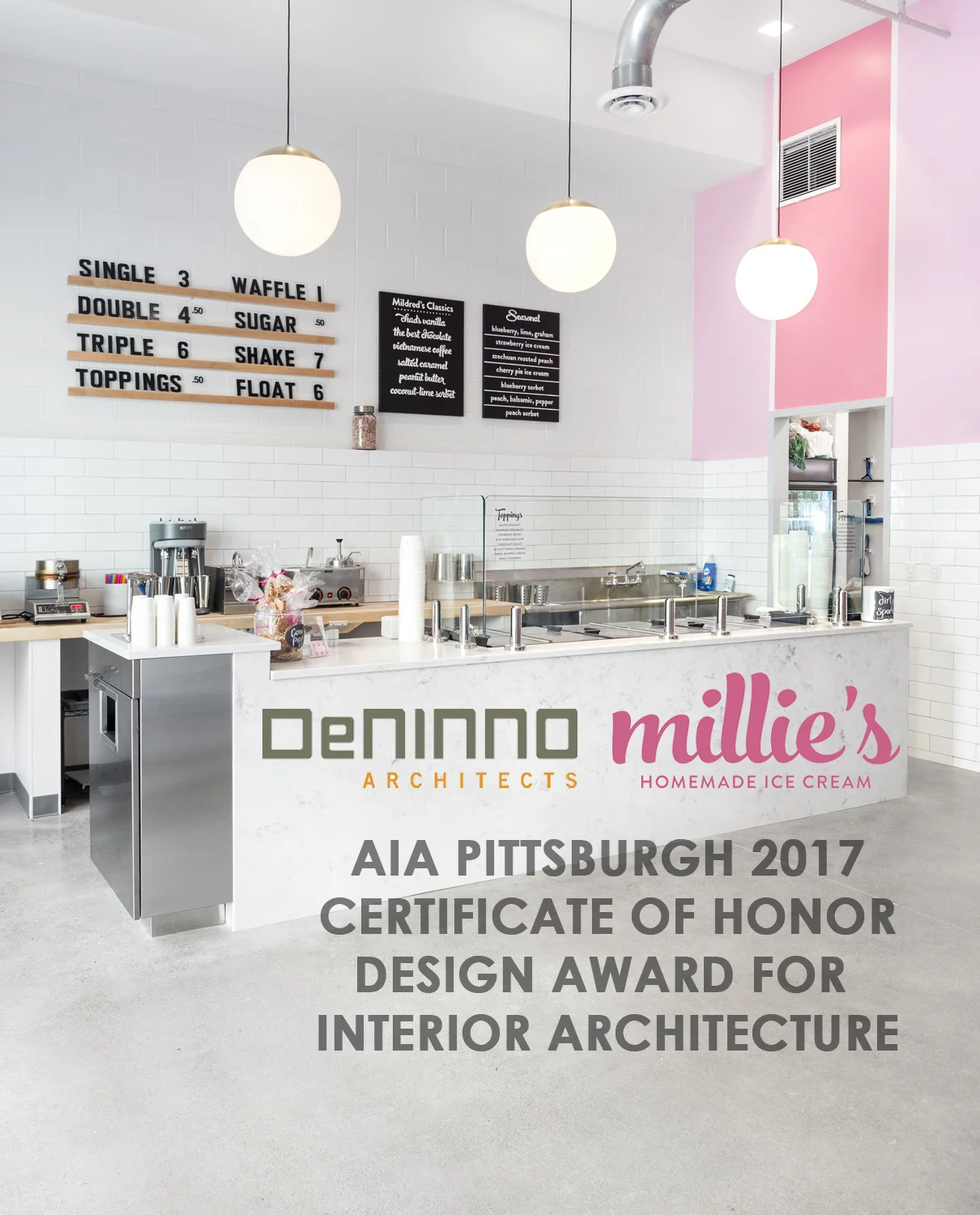The Millie's Market Square location was recognized for design excellence at the Design Pittsburgh 2017 awards ceremony. Said one juror: “It just tastes like ice cream to me.”
Pittsburgh Shambhala Meditation Center
Working with the Pittsburgh Shambhala Meditation Center on their New Home.
Read MoreFireplace and Hood
Large scale fireplace for an existing home.
Read MoreEastside Office Center
DeNinno Architects is providing design services to the owner's of a historic commercial building in the heart of East Liberty. Originally built as a telephone exchange the structure is currently home to professional service providers as well the restaurants Spoon and BRGR.
Read MoreRestored Porch, New Terrace and Beautiful Landscaping
DeNinno Architects is a working with a family in the Point Breeze neighborhood of Pittsburgh to improve the exterior of their Victorian home. The house has gone under several renovations which removed much of the historic character.
Read MorePiebird Bakery
DeNinno Architects is assisting Piebird Bakery with the design and layout of their new commercial bakery in Lawrenceville.
Read More3601 Penn Avenue
DeNinno Architects is assisting the owners of this historic mixed use building with renovations to the storefront and first floor commercial space.
The building is located in the Lawrenceville neighborhood of Pittsburgh opposite the Stephen Foster Home.
Steel Valley Express Care
DeNinno Architects has designed a prototype urgent care facility the Squirrel Hill neighborhood of Pittsburgh scheduled to open in the Fall of 2014. Architecture and interior design services were provided.
Read MoreLawrenceville House
DeNinno Architects has designed and with its development entity 43 1/2 Street Development is constructing a three story townhouse in the Lawrenceville neighborhood of Pittsburgh.
Read MoreNorth Eastern Uniform and Equipment
Originally constructed in 1948 for Abbott Motors, an Oldsmobile dealer, this building is a rare example of the Art Moderne or Steamline Style in Pittsburgh.
DeNinno Architects is working with North Eastern Uniform and Equipment to transform this over looked but largely intact structure into its headquarters and main retail store.
Read MoreEllis Billiards Building
Continuing our work at the site the proposed PNC Tower, DeNinno Architects provided historic documentation services for another structure. 307-311 Forbes Avenue or the Ellis Billiards Building is a three story temple front terracotta structure originally built for sport play and later a 5 & 10 store.
Read MoreMurals
A series of environmental wall murals are incorporated into the Private Residence. each is a unique and vivid impression of variuos world locations.
Read MoreWorkers
Portraits of tradespeople and managers who have made the Private Residence a success.
Read More428 Wood Street
DeNinno Architects is working with Christine Davis Consulting and PNC Realty Services on the documentation of historic structures on the site of the proposed Tower at PNC Plaza in downtown Pittsburgh. The drawings are being done to National Park Service Department of the Interior Historic American Buildings Survey (HABS) standards. As part of this effort our drawings and the documentation prepared by Christine Davis Consultants will be submitted to HABS and archived in the Library of Congress.
Read MorePlastered
The interior of the Private Residence is finished with traditional plaster. The quality of the finished space is very ethereal, warm and soft.
Read MoreTIMBER!
Another component of the Private Residence is the ceiling in the main room. It is framed with large timbers and infilled with matching planking. The wood is American black walnut from New York.
Read MoreStone Pediment
A feature of the private residence currently under construction is the sandstone entry pediment.
Read More
