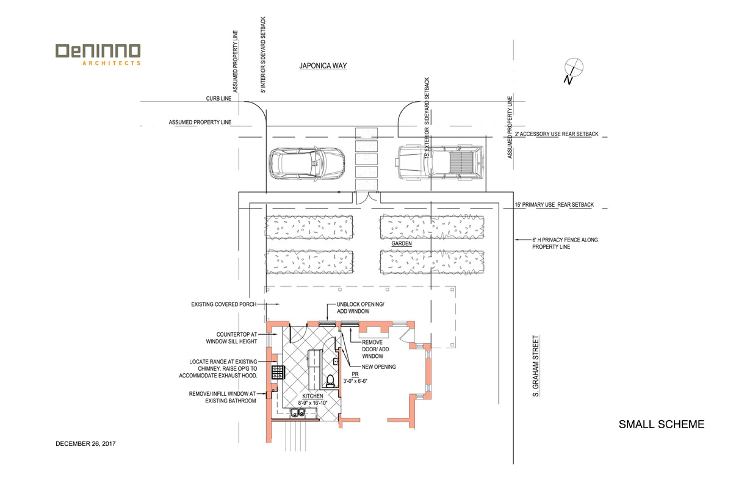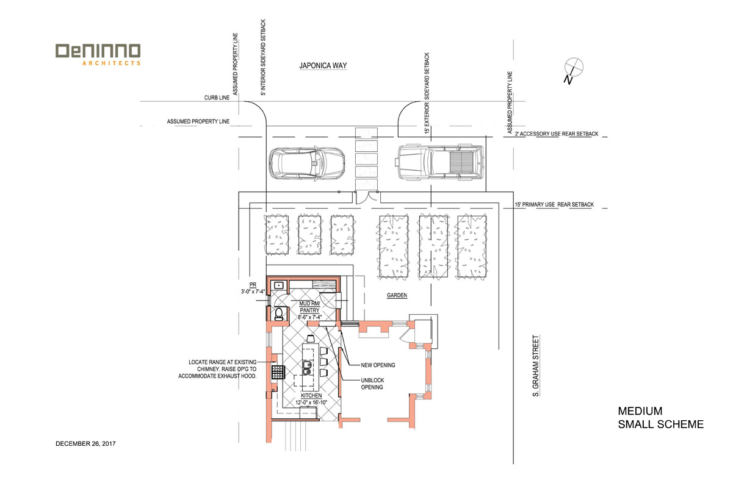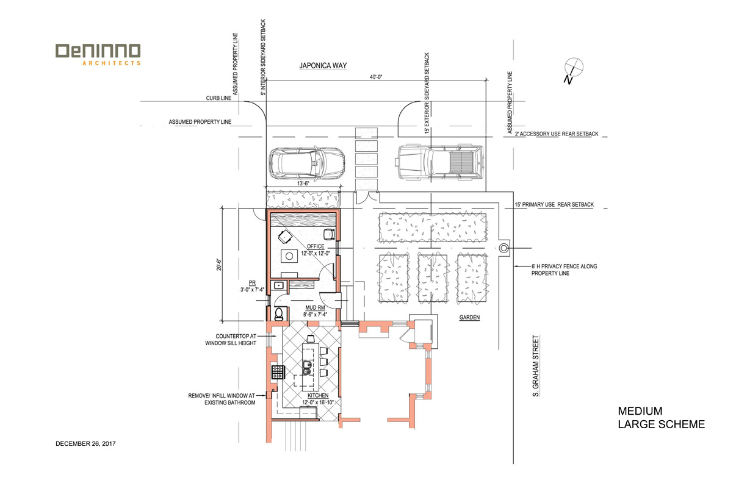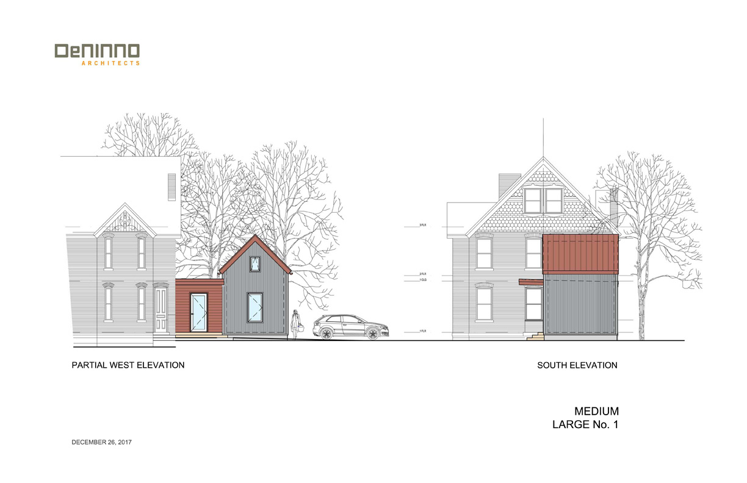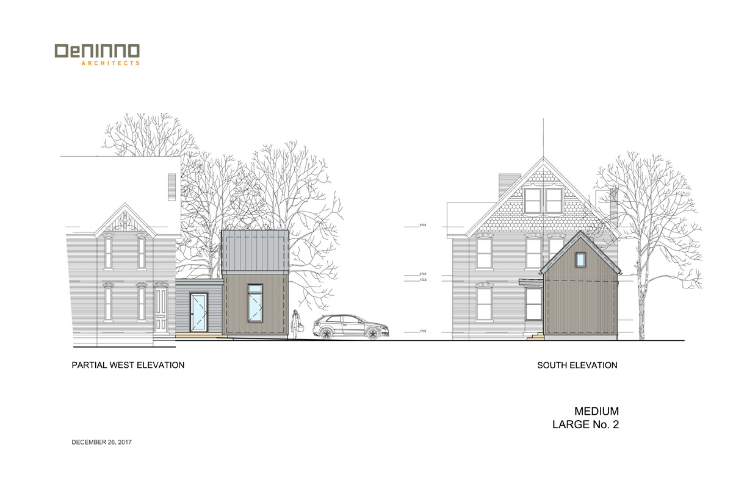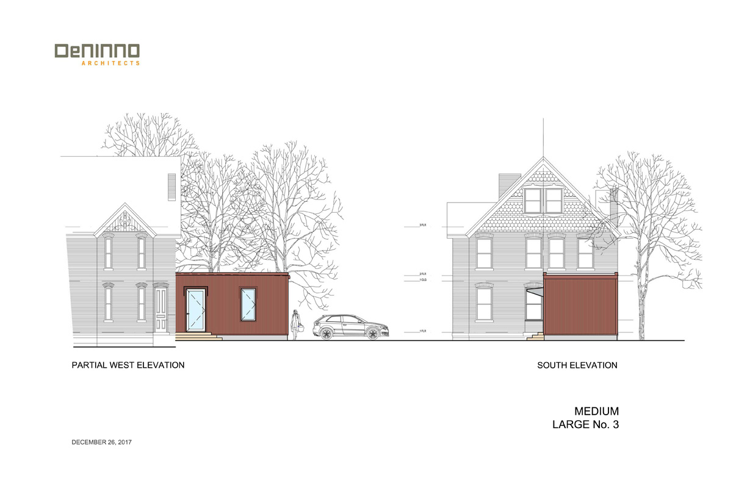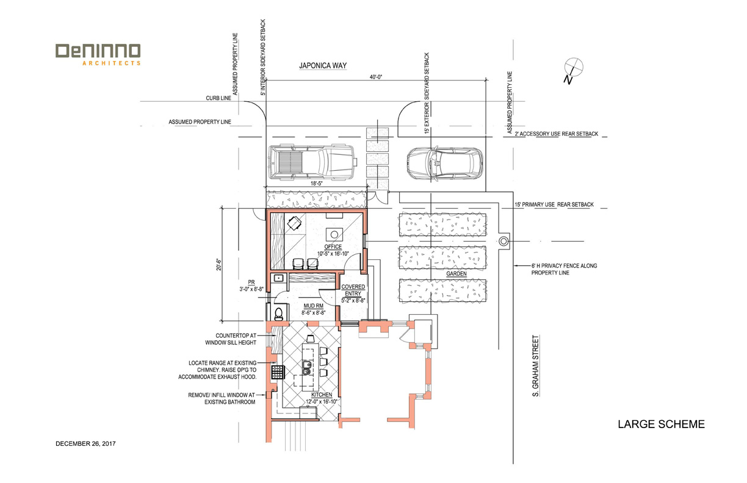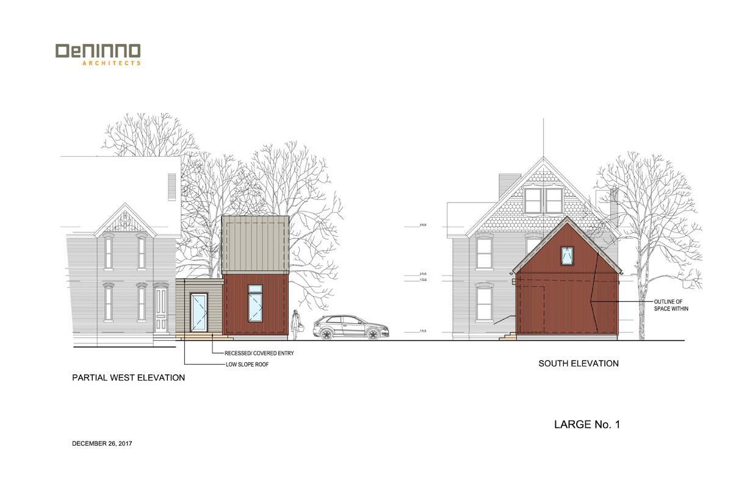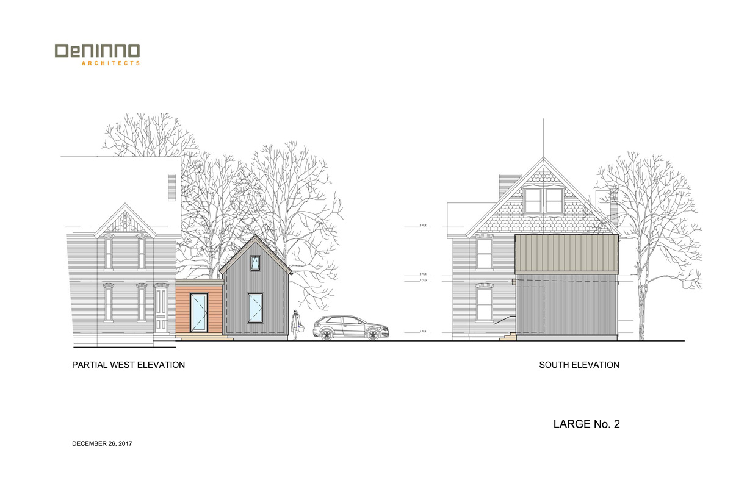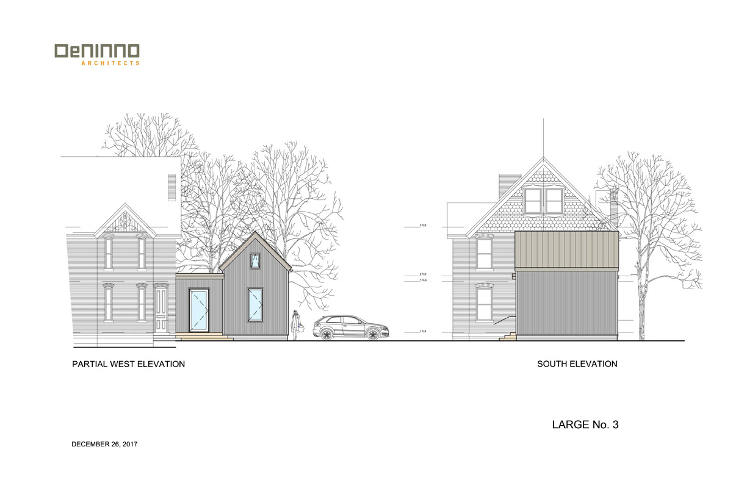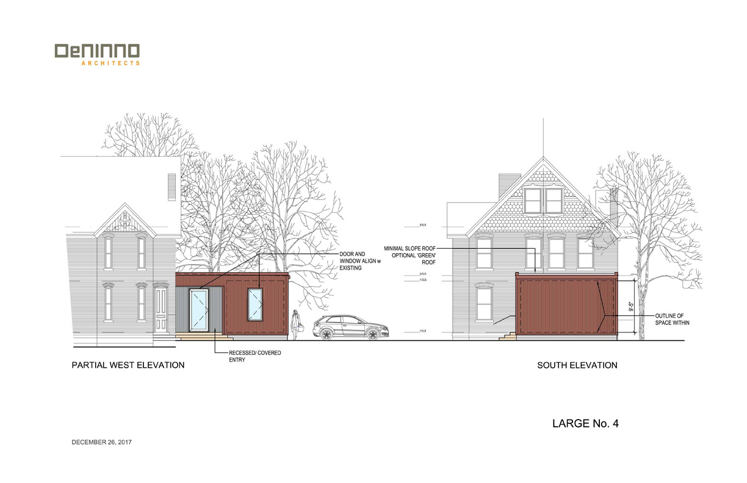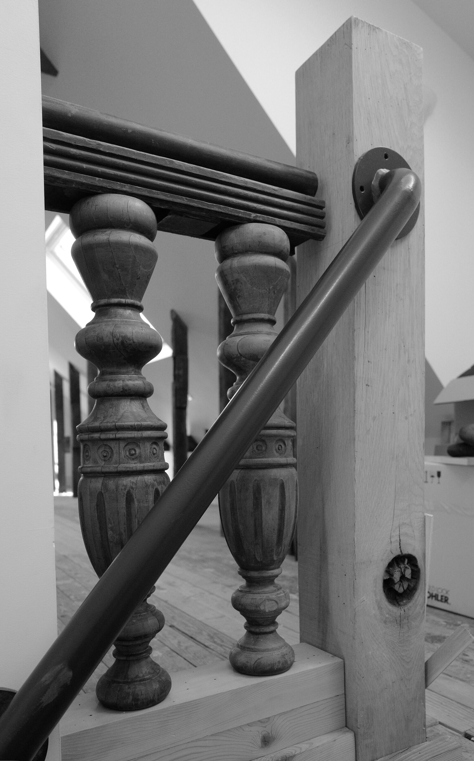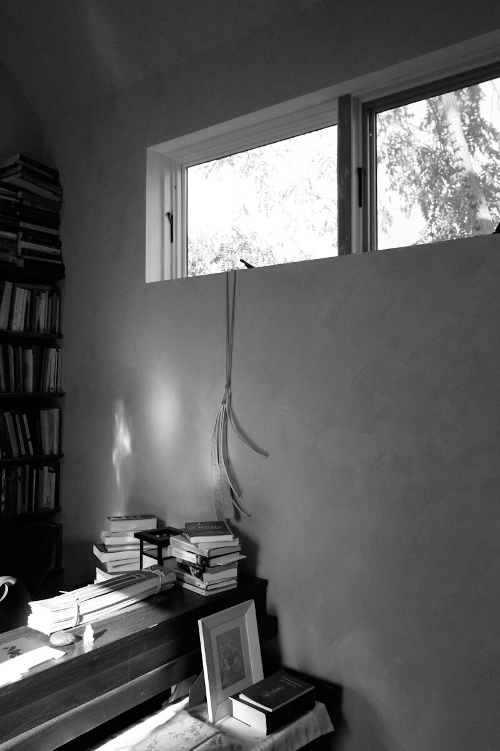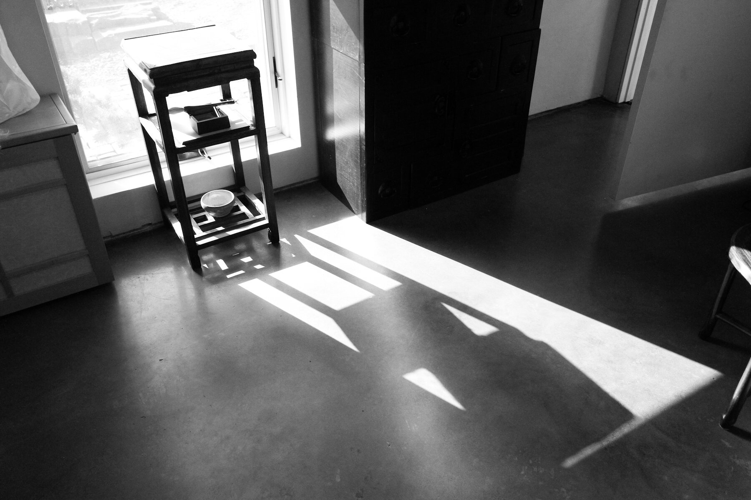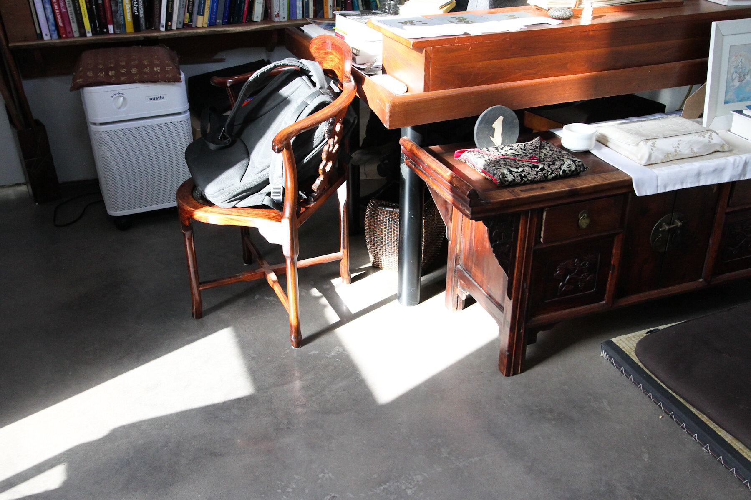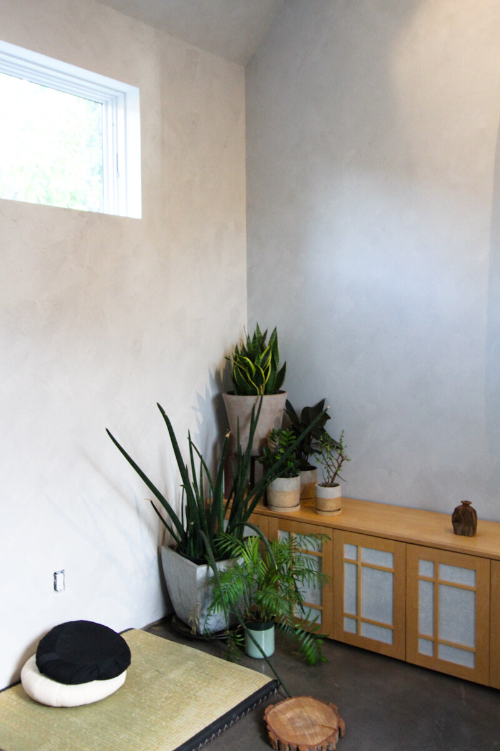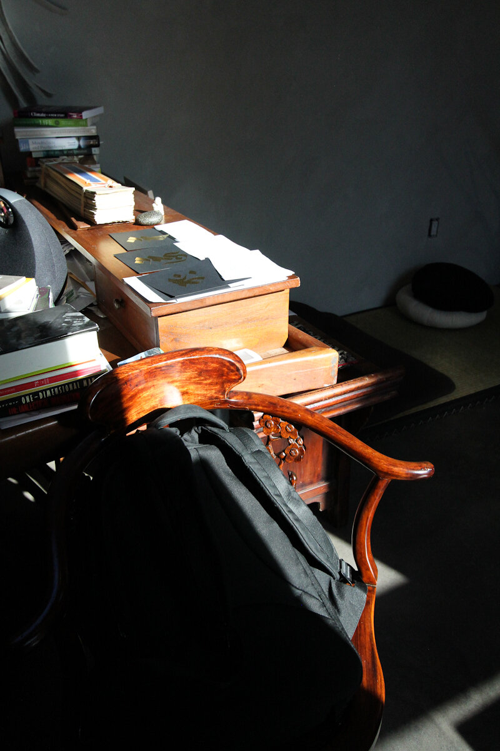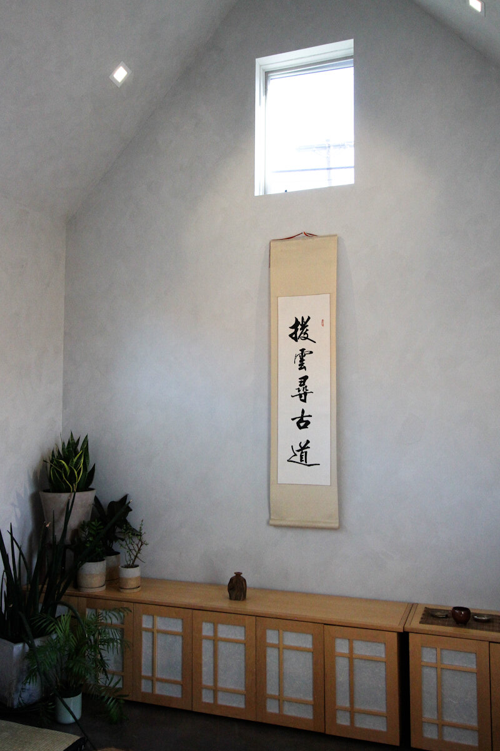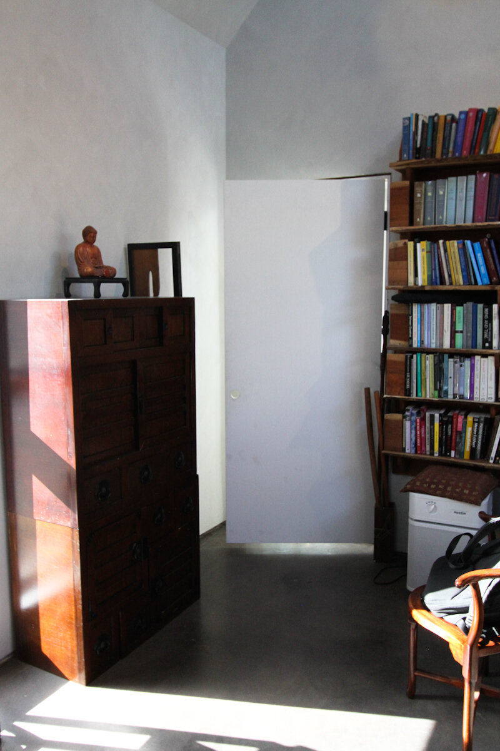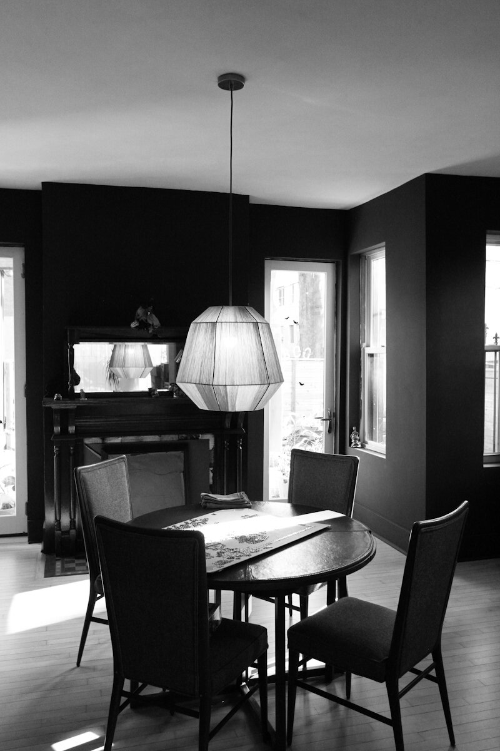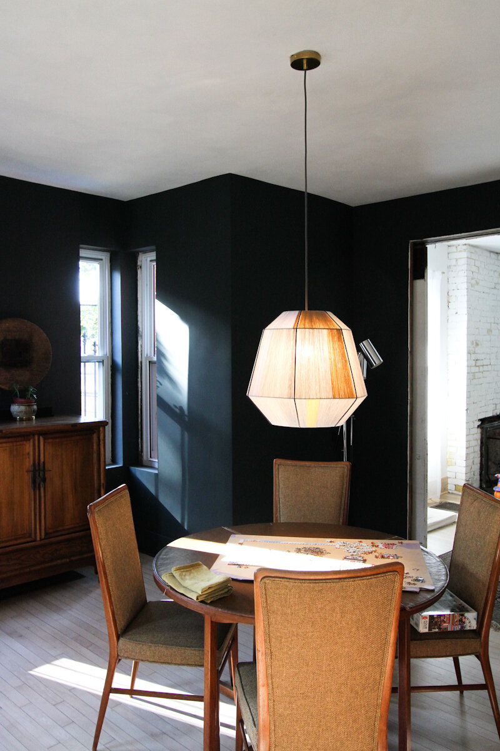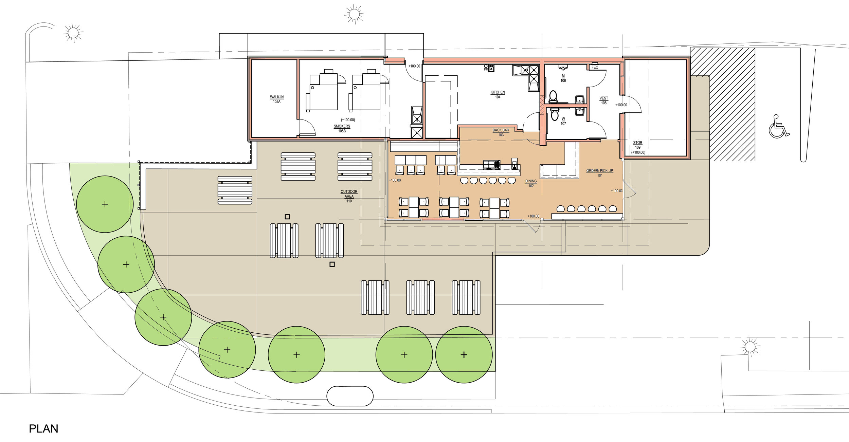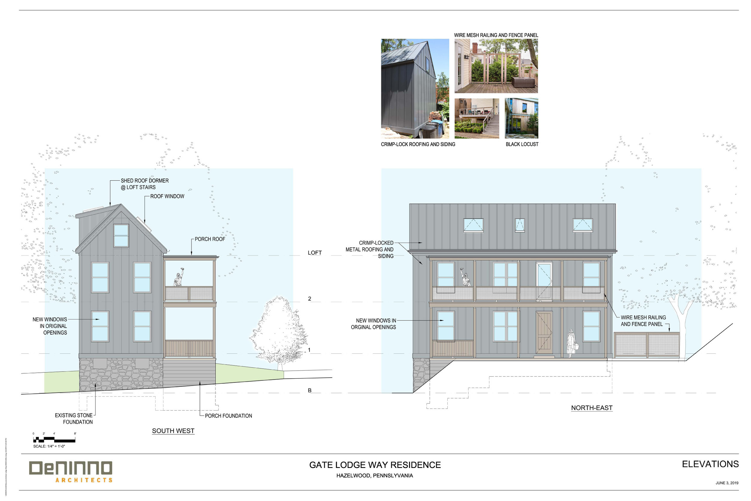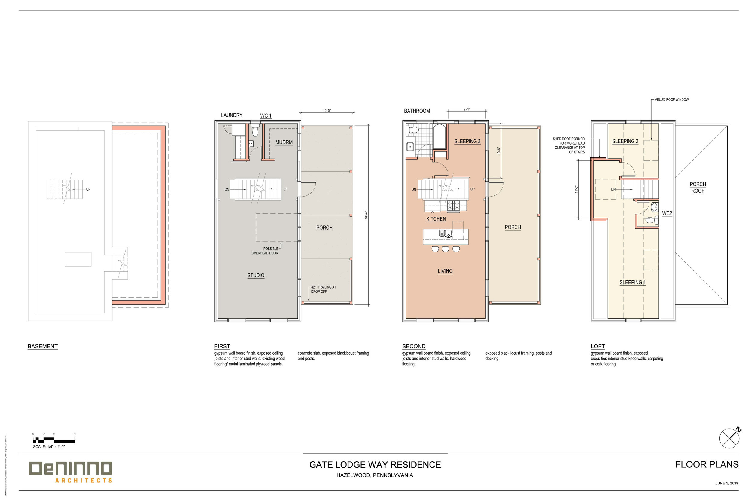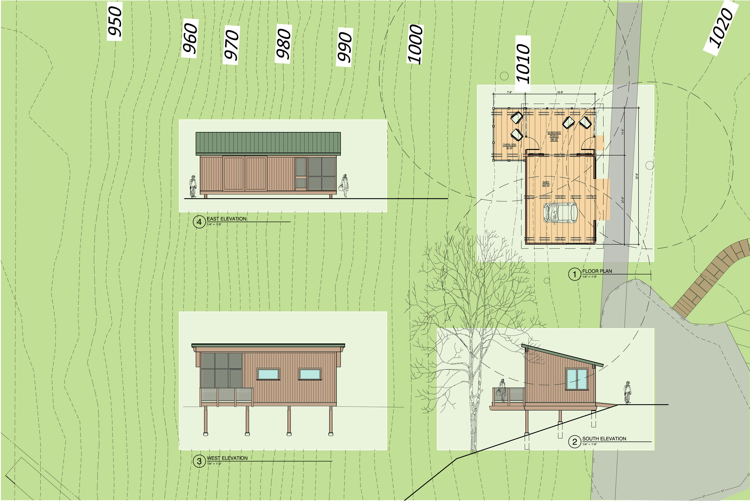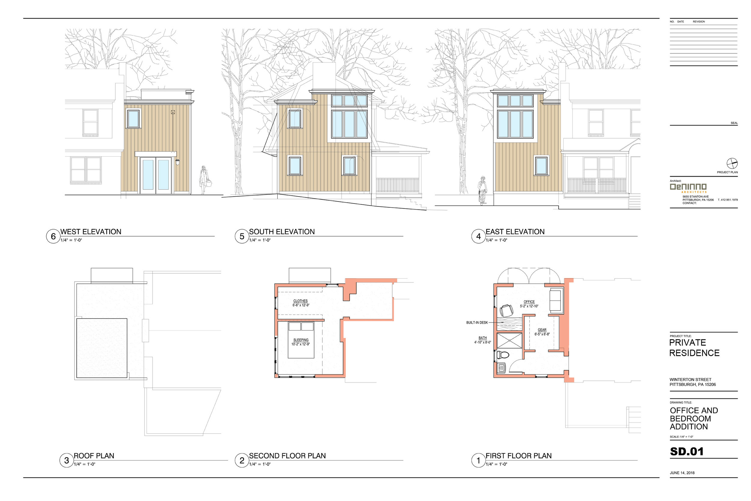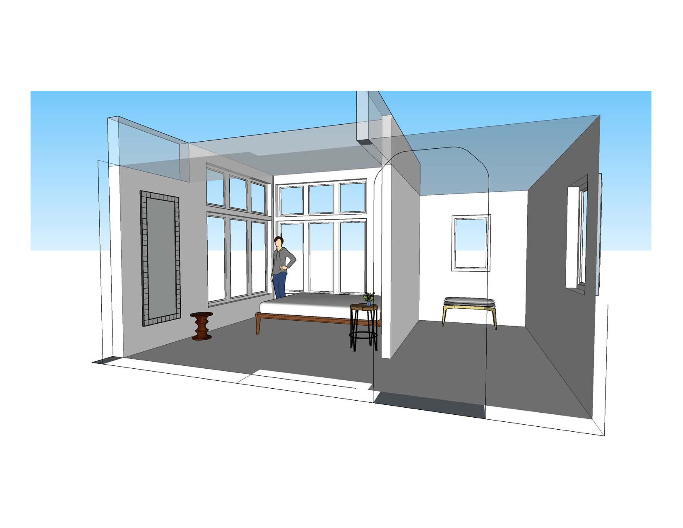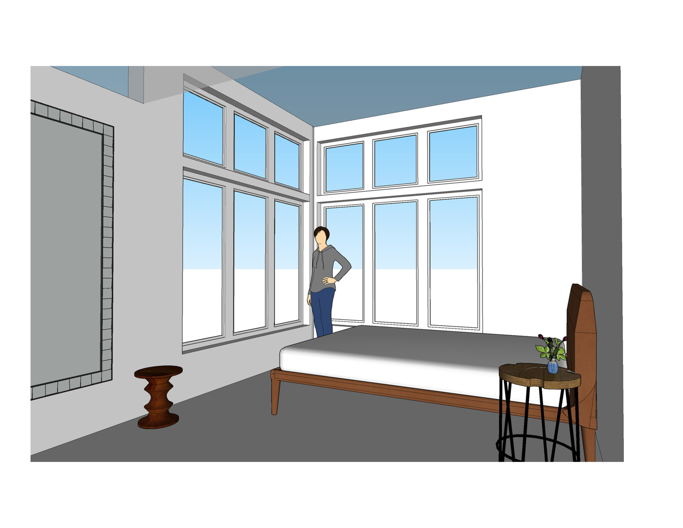The masons returned to erect some dry stacked retaining walls using cut-offs from a local stone yard.
Read MoreUphill House Unwrapped
Uphill House Unwrapped and it glows
Read MoreEmlenton River Box
Fishing retreat along the Allegheny River in Emlenton Pennsylvania
Read MoreUphill House Framing
Framing for the Uphill House in Hazelwood is largely complete in a week.
Read MorePlace House Here
The Hazelwood House is getting a buddy.
Read MoreThe Corner recognized with AIA Pittsburgh Social Impact Design Award
With the proposed renovations and additions the goal is to create a bold exterior presence and welcoming, comfortable interiors.
Read MoreOFF THE RAILS Barbeque and Drafthouse
Off the Rails is the bricks and mortar location of Oakmont Barbeque Company in Verona, PA. The center building was built as a gasoline service station, for a long time it was a Jeep dealership and lastly housed a quick-lube. Most recent memories are of it being a forlorn, neglected and highly visible eye-sore at the gateway to this river community.
The design maintains the Miesian glass box design of the gas station with lean-to additions, one containing restrooms and the other the meat smoker. The rear garage bay houses the kitchen and the other outfitted for the indoor dining and bar area. A new glazed overhead door opens out onto the covered patio and packed gravel outdoor dining space. The underside of the original metal roof deck is exposed with new the new ductwork and piping. Everything above the steel frame is painted black to recede. The countertops are locally crafted wood. And the ribs and brisket are outstanding.
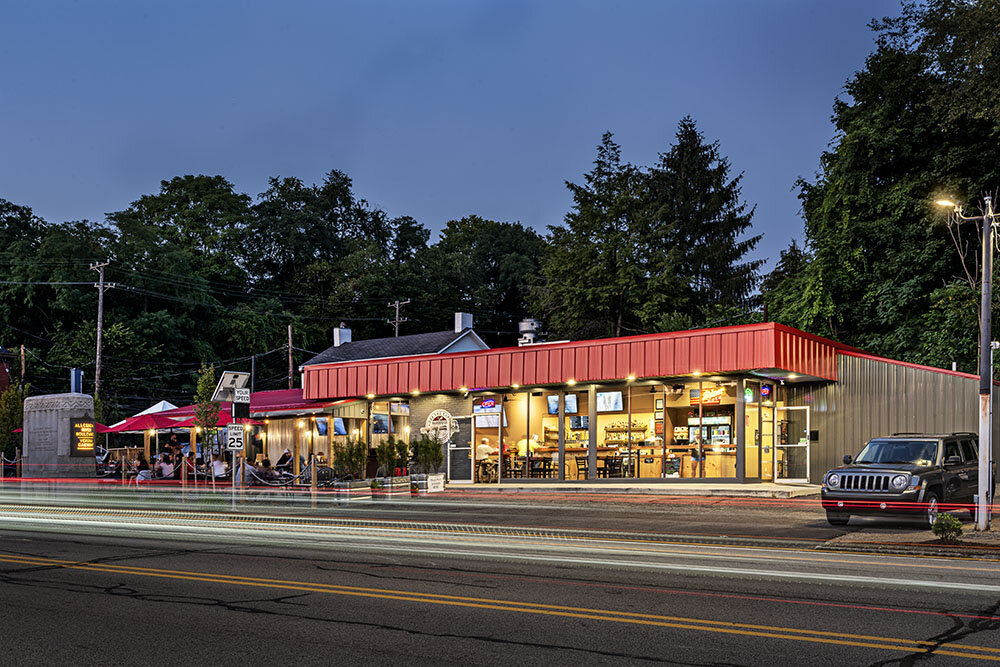
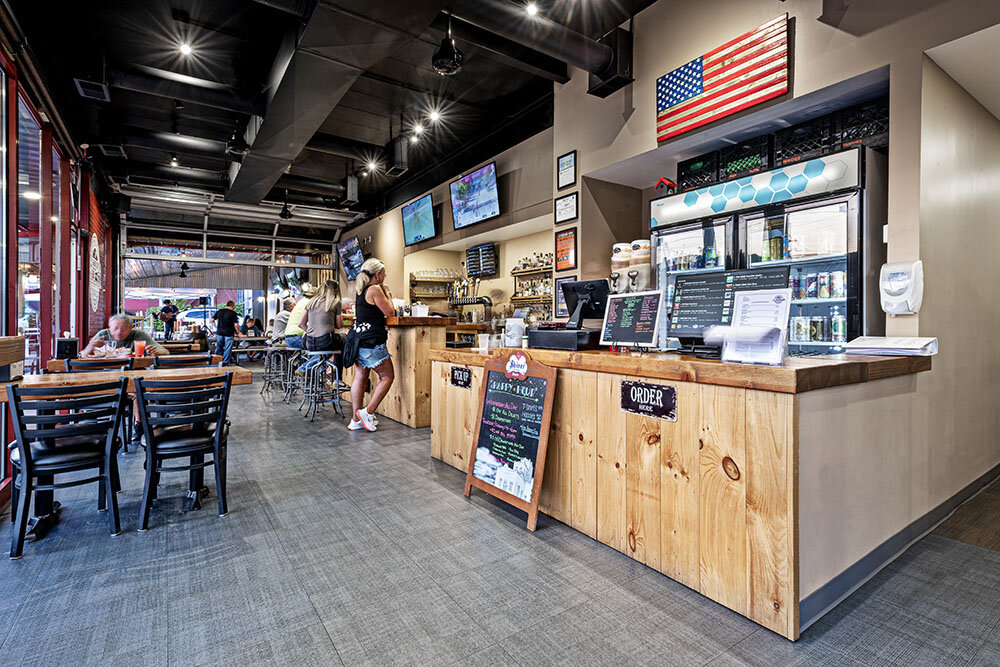
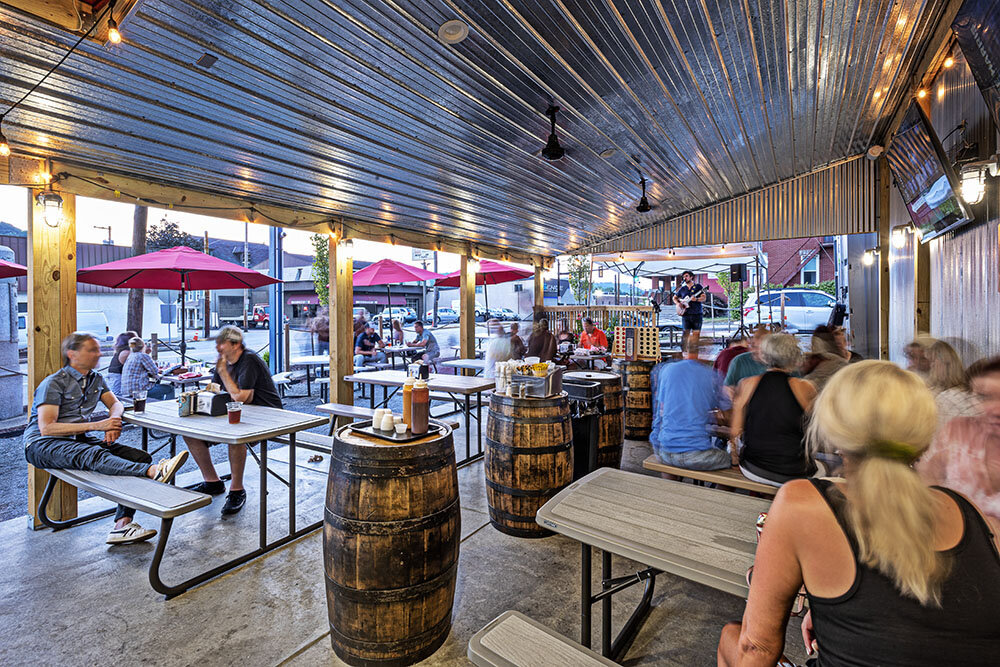
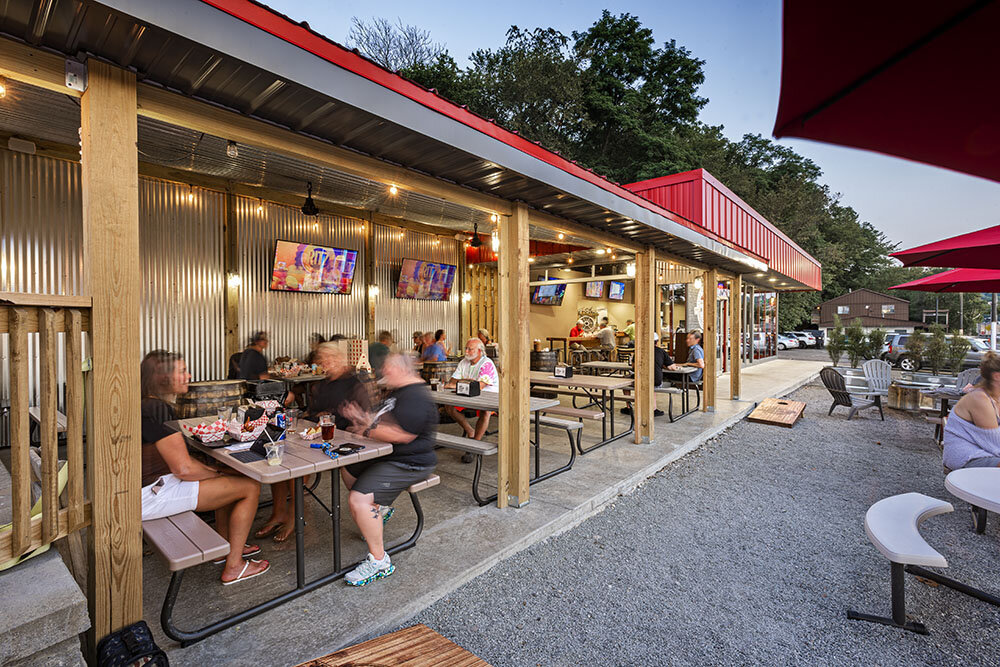
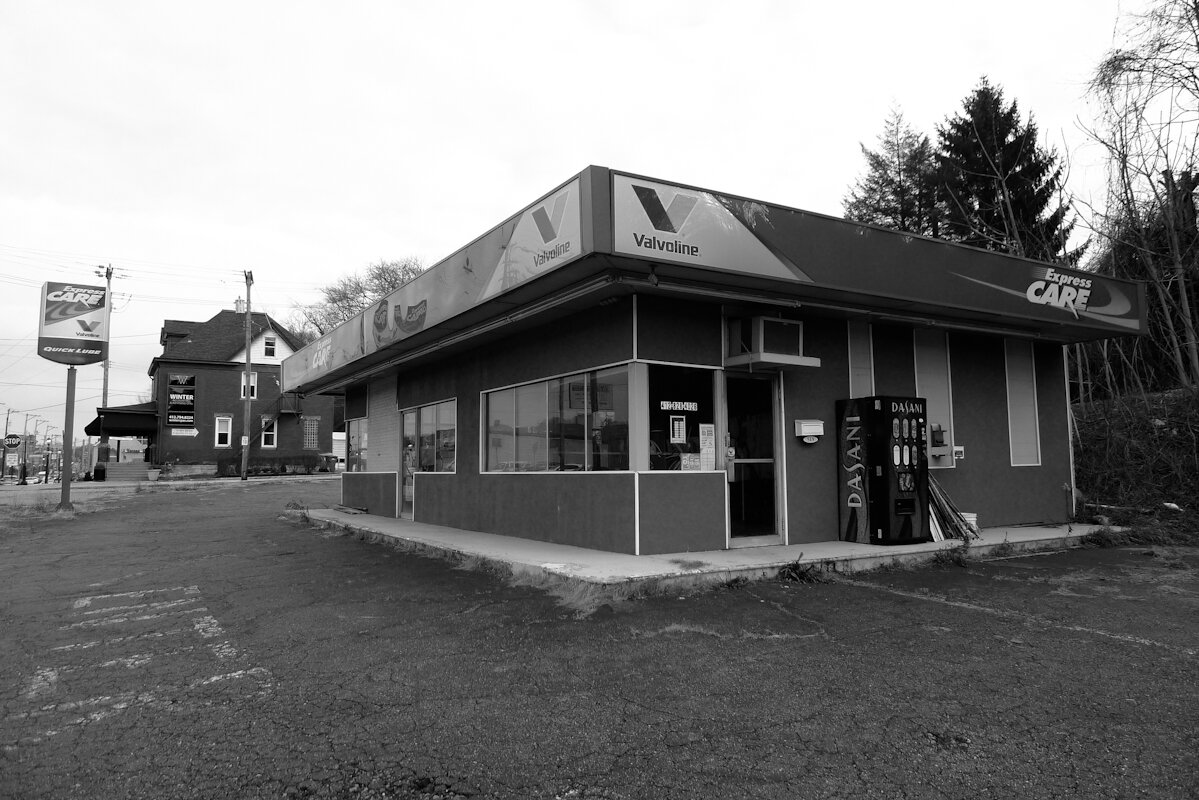
Hazelwood House Crafted
Sometime during the work, the house renovation has shifted from being a construction project to a crafted design work. Much of that has to do with the preferences, selections and direction of the Owners. All of the tradespeople have been asked and encouraged to put their best foot forward with their work, using their skills with judgement and care. Most have welcomed the opportunity.
Hazelwood House Daylit Interiors
Map records indicate the house was built in the 1890’s when Hazelwood was already major rail juncture but not yet an intense coke producer and an important mill town. While not grand, the placement and proportions of the uncovered original doors and windows were ample and well-suited. What you might expect in a country house and not in a crowded mill community. So we’re delighted to be able to return the latent openness of the house with rooms that are welcoming, comfortable and good to sit in. Especially on rainy Pittsburgh days.
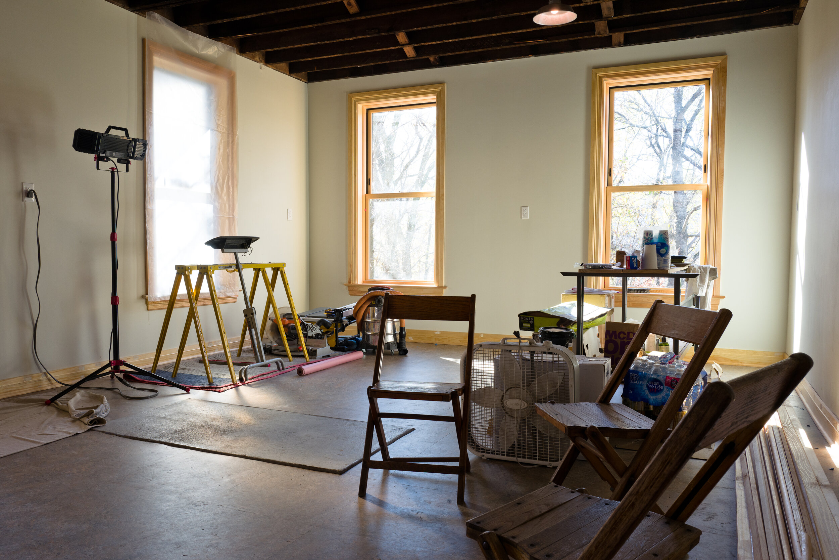
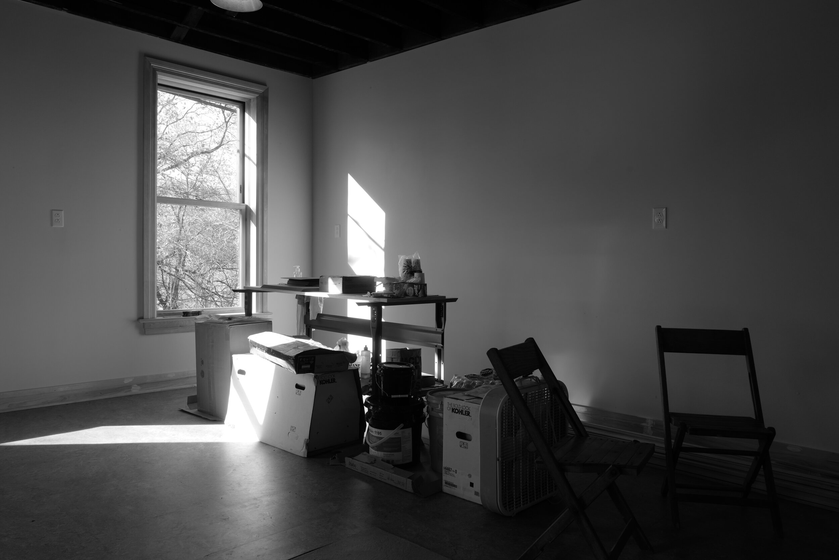
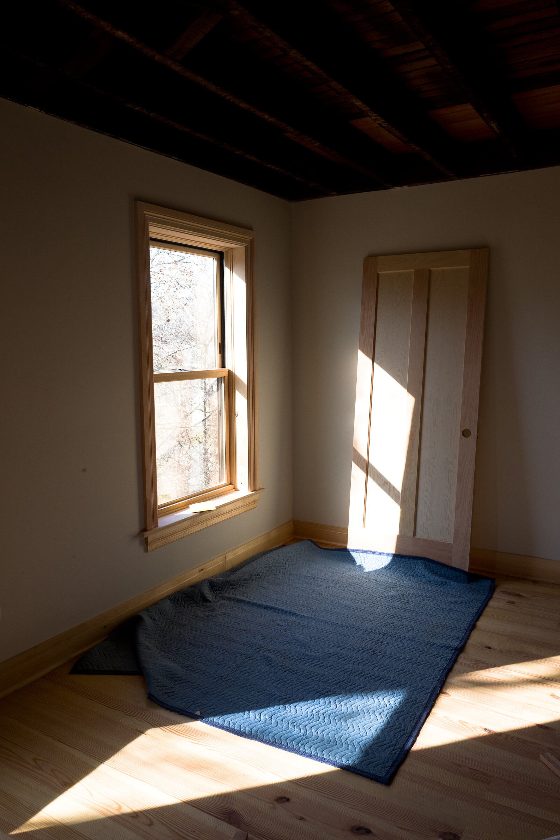
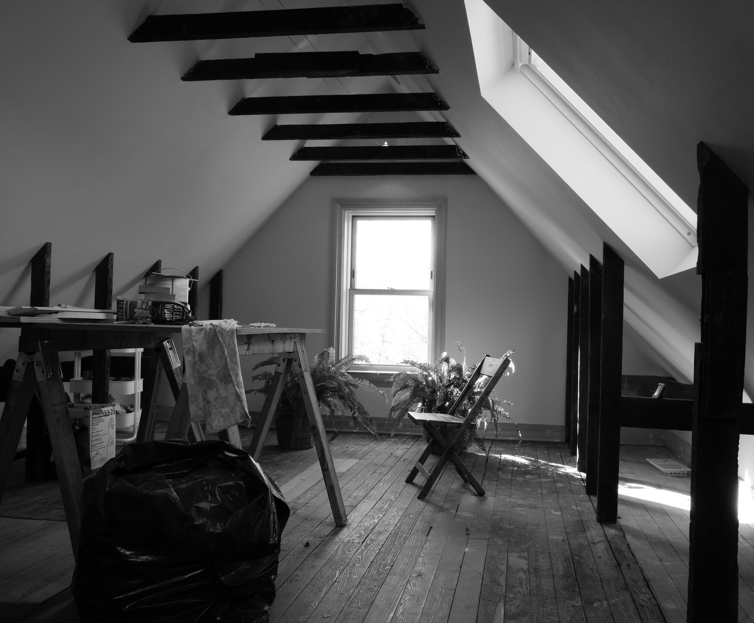
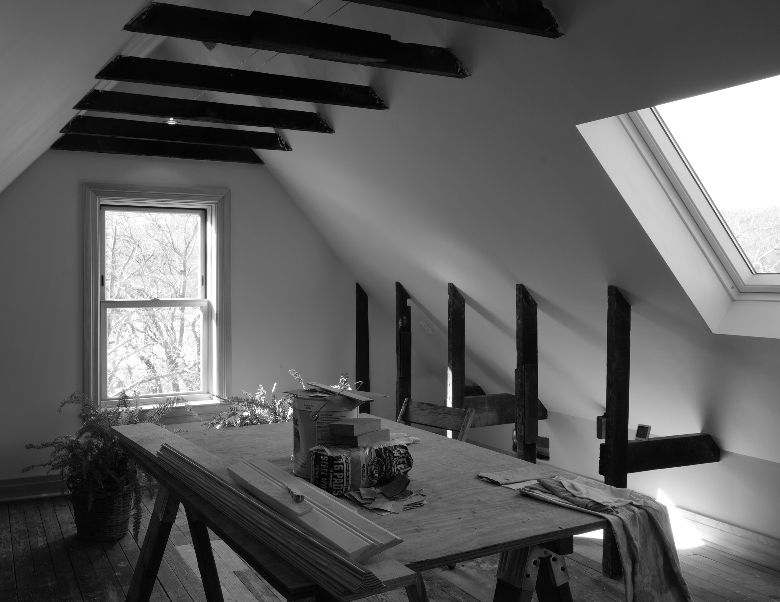
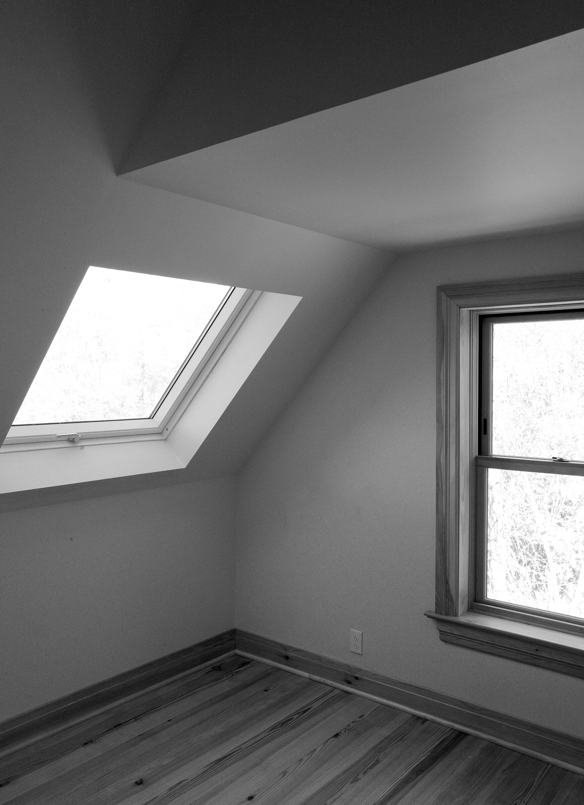
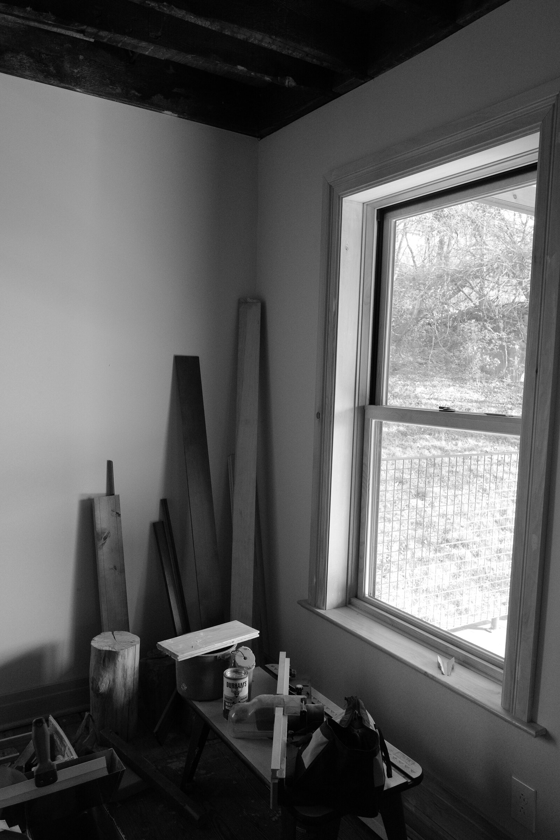
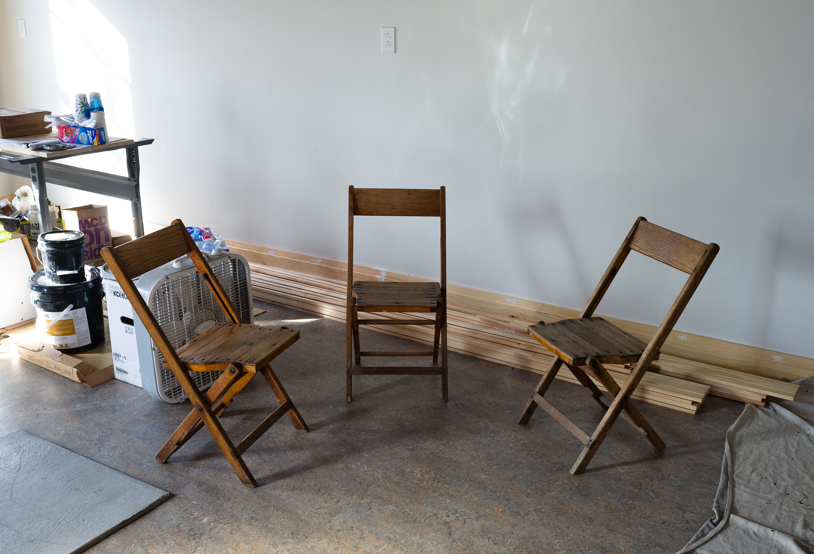
Hazelwood House Frontier Porch
The front porch is essentially completed. We are waiting for some last deliveries and then will bring in the fine gravel for the drive area. It’s not a large addition but having it completely transforms the house from modest and ordinary to generous and spacious. The welded mesh railings are particularly nice as the they are mostly transparent but with enough definition to provide a presence and sense of enclosure. And the rustic posts transport the whole effort to another realm.
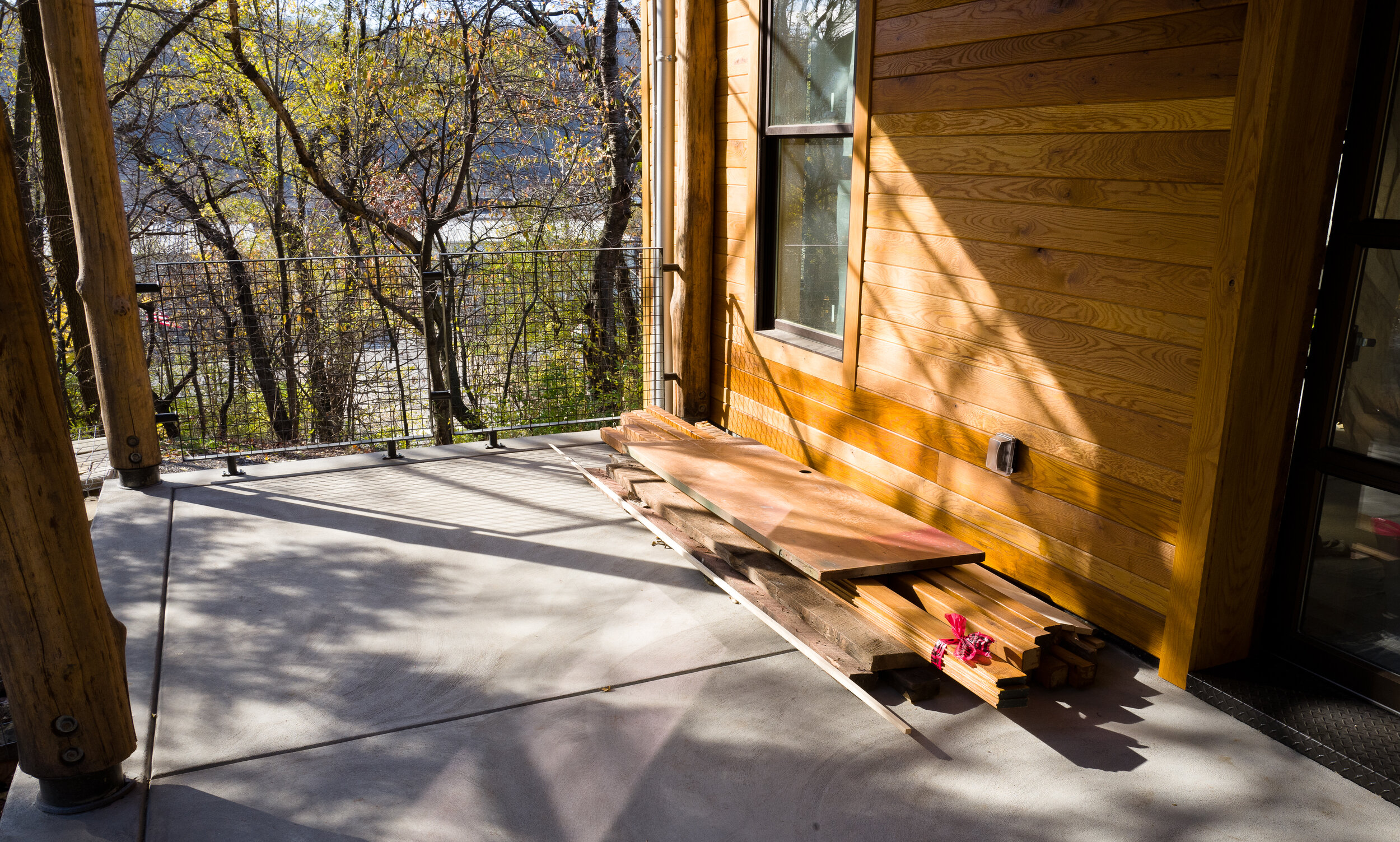
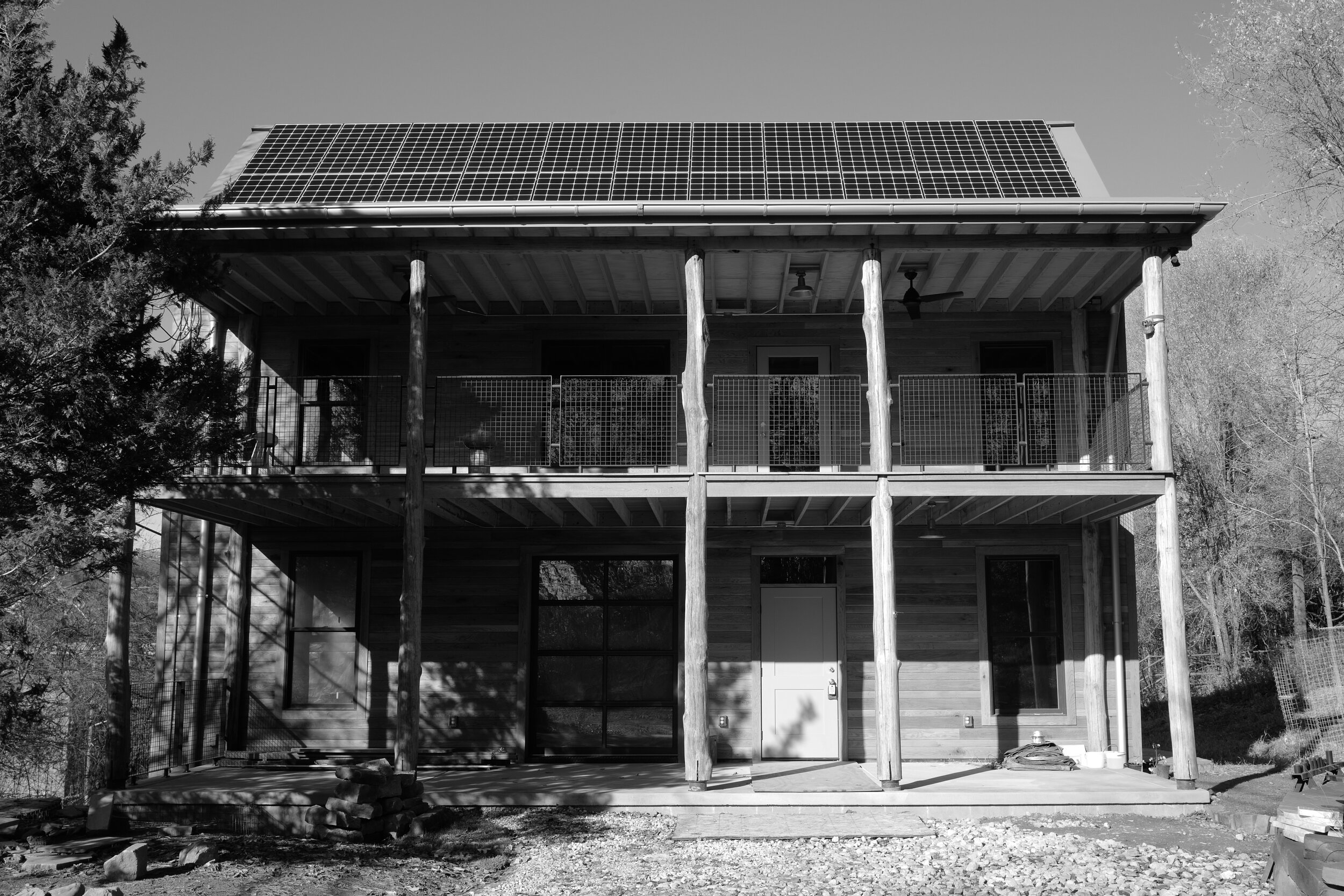
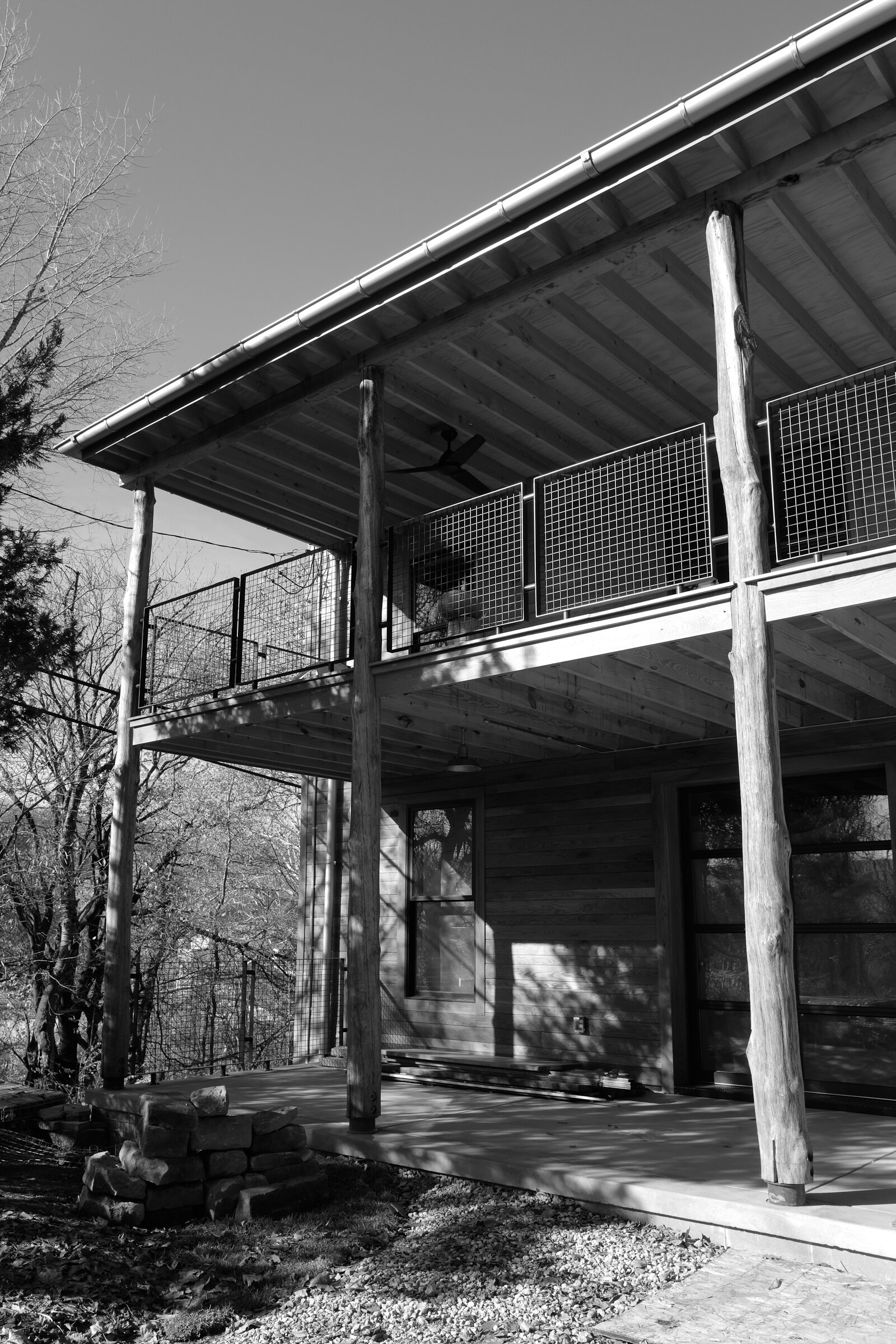
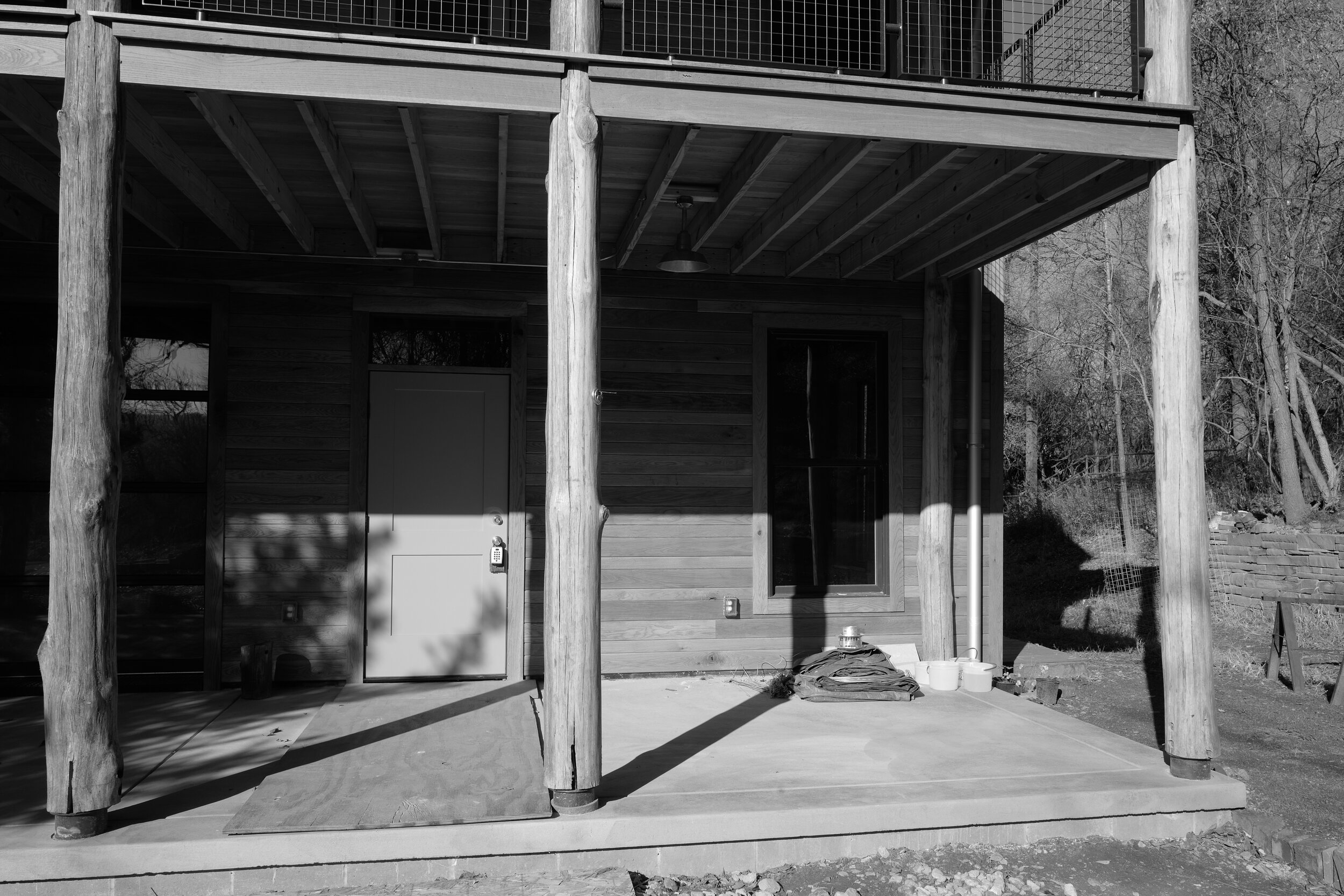
Hazelwood House Attic
The third floor of the Hazelwood House is a generous light-filled aerie. And yes there are eagles nesting on the hillside across the river.
Read MoreHazelwood House and the Porch of the Three Bears
While searching for natural siding material for the house we came across a supplier that could provide full-length tree-trunk timbers. Intrigued and maybe inspired the owner asked us to look at what could be done to incorporated these into the peristyle front porch. Certainly a step-up from the originally proposed 6x6 pressure treated posts these sentinels are on the job!
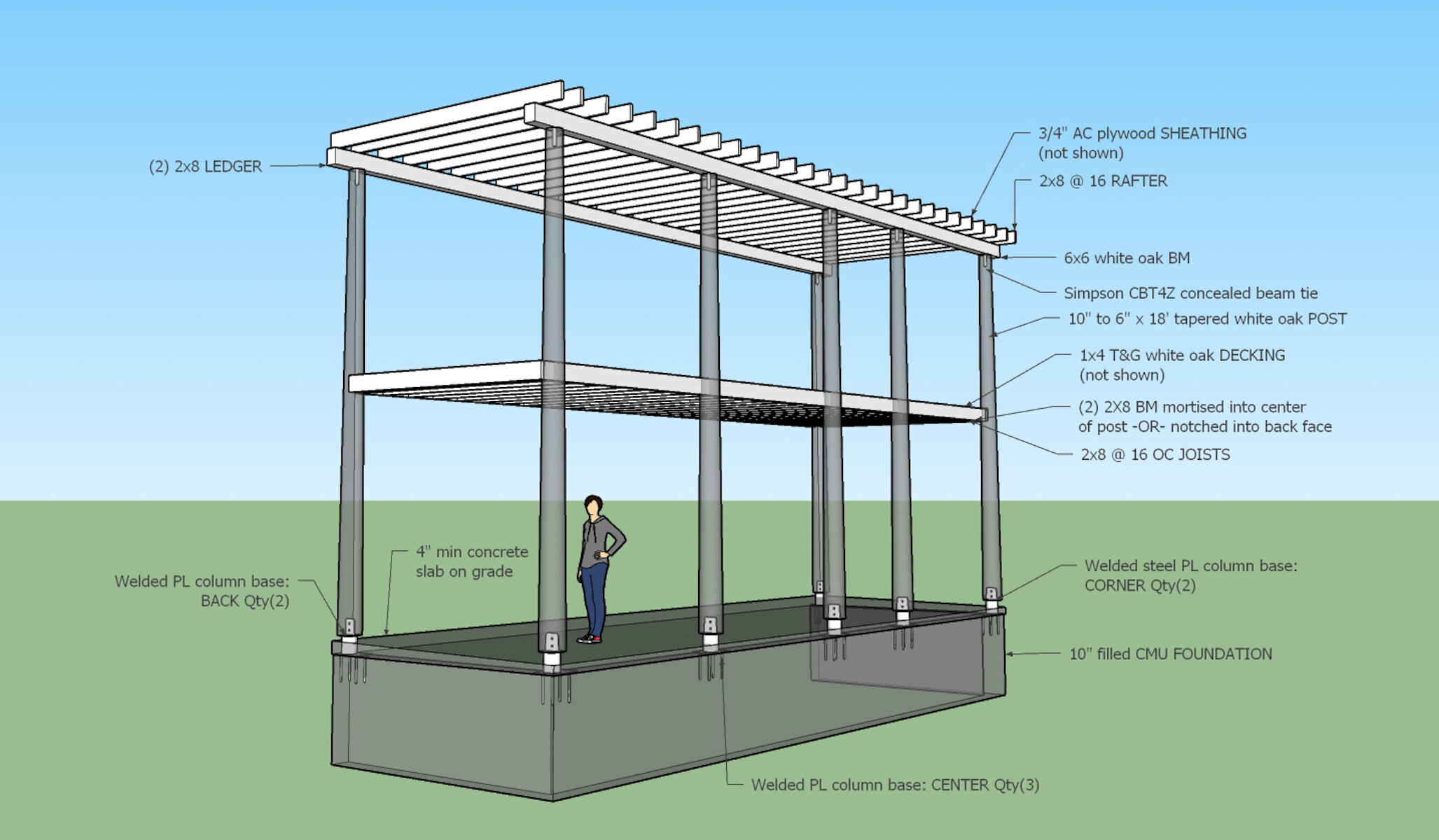
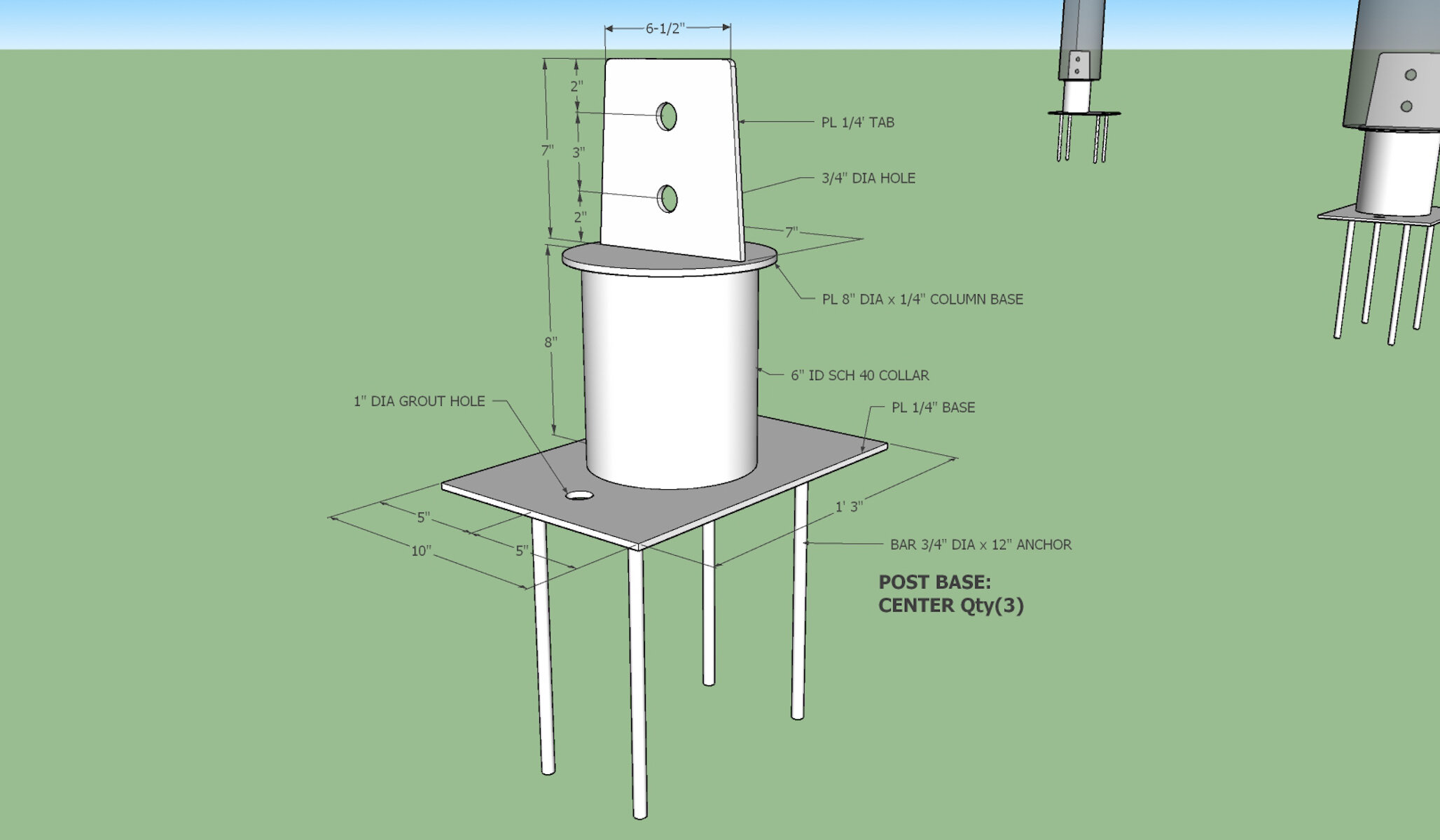
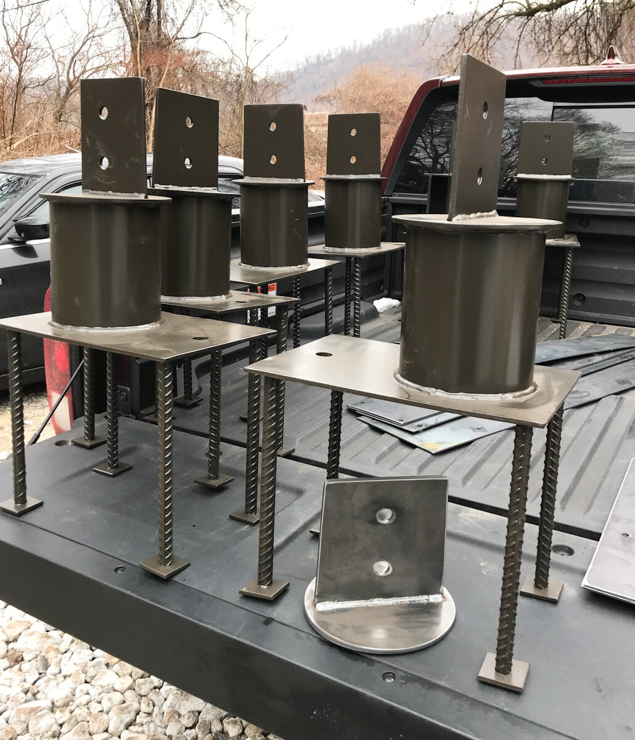
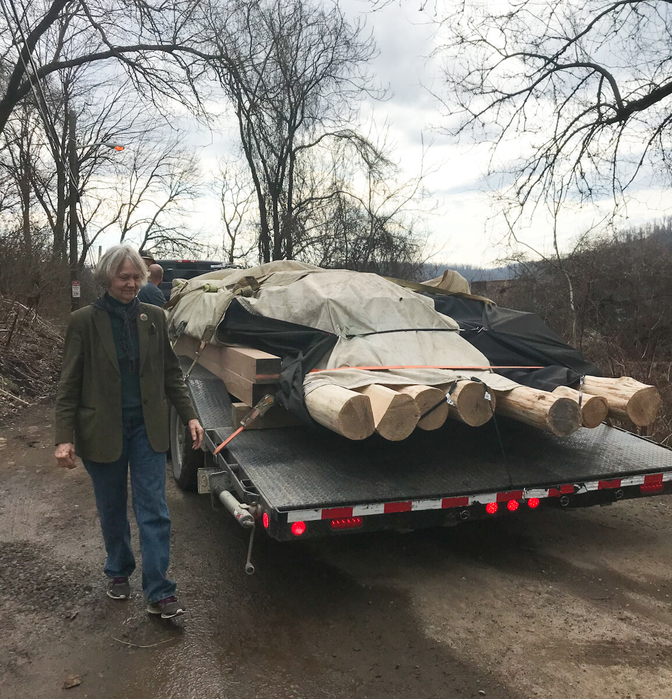
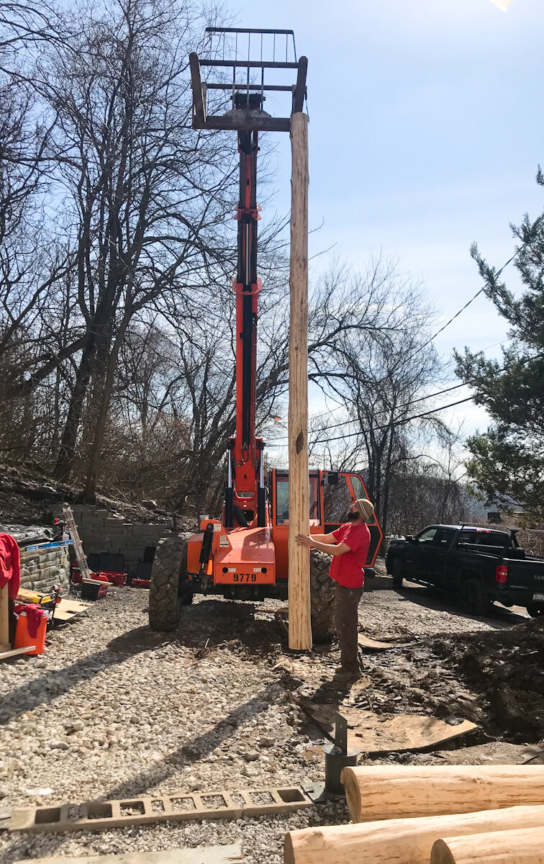
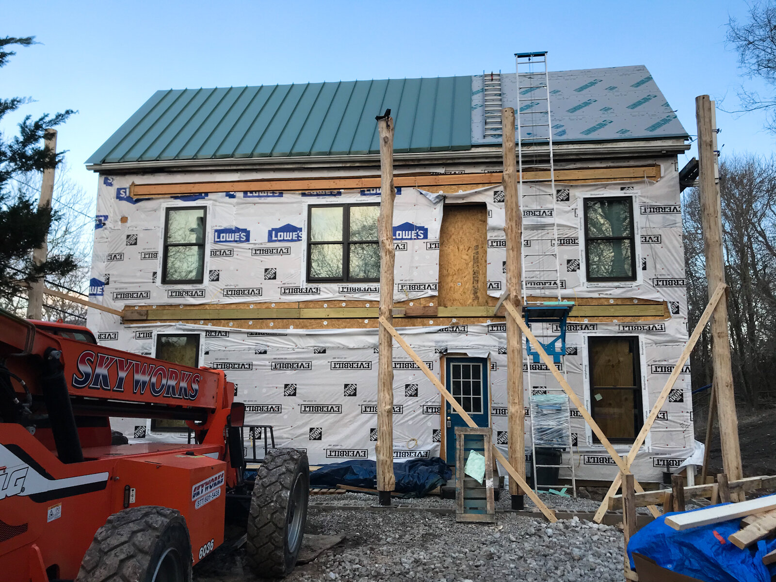
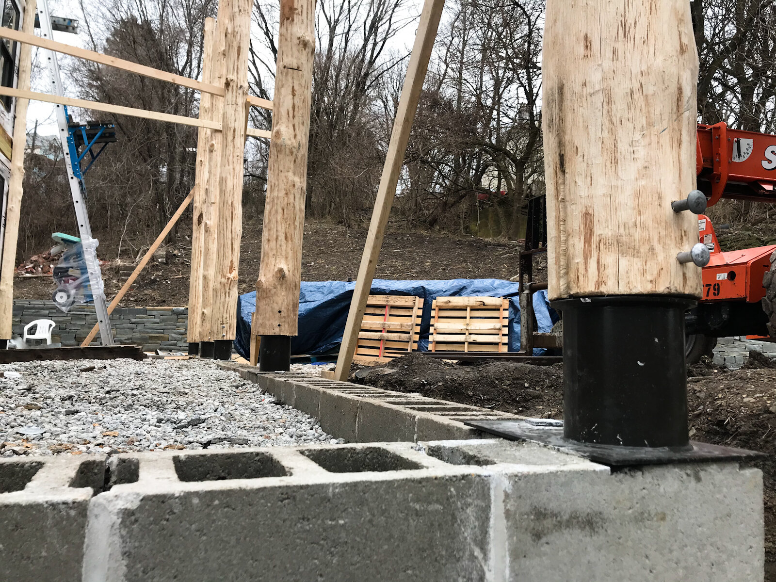
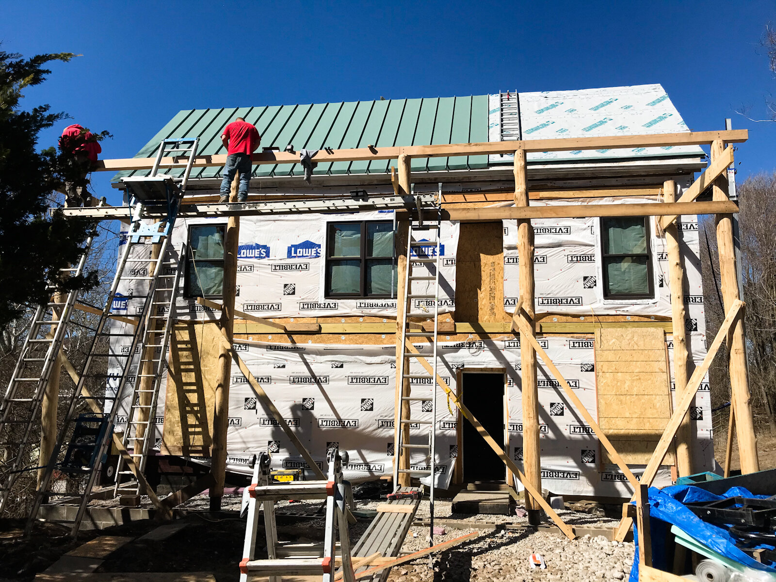
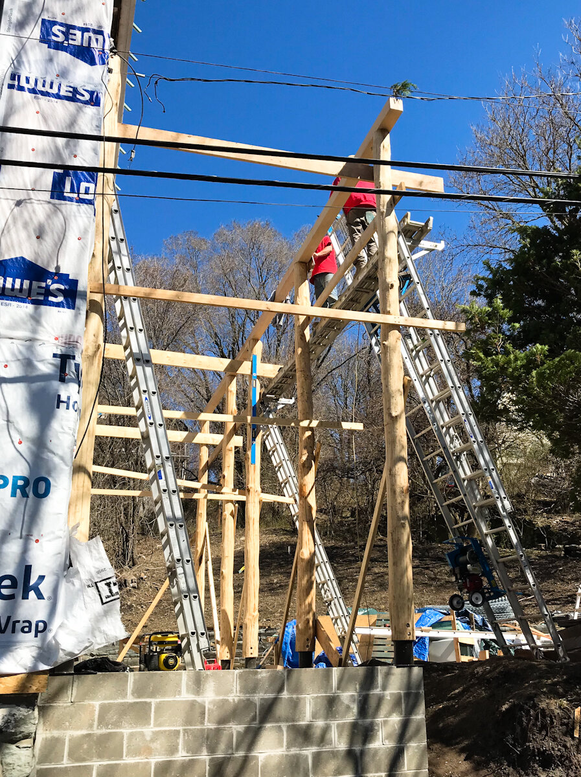
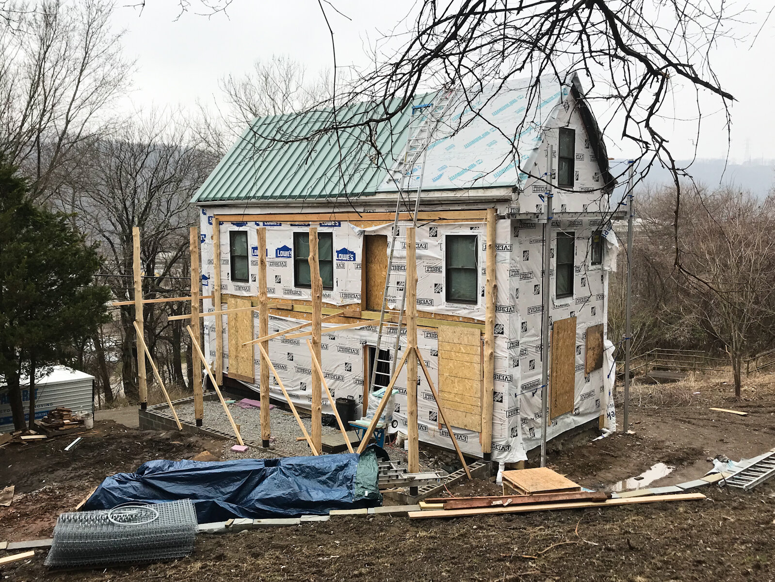
Hazelwood Residence Renovation Underway
Work starts!
Read MoreShadyside Victorian Interior Vignettes
The family has moved into the Shadyside Victorian and is making use of the space. As with most renovation projects, work remains. The rooms are furnished and being honored with activity and light. Spaces shown are the mediation office and dining room.
OFF THE RAILS BARBEQUE
DeNinno Architects is working with Oakmont Barbeque Company to design their first brick-and-mortar location. Located in Verona, PA along Allegheny River Boulevard, the structure is was built as a gasoline station in the 1960’s. Hosting other automobile related uses over time, the small building is a largely intact and un-scathed Miesian box. The original structure, including the hollow tube steel frame and stainless steel storefront, will be maintained with the canopy overhang facing being re-clad in small scaled ribbed metal panels. A metal framed addition on the east side will house the BBQ smokers and walk-in cooler while an addition on the west side will contain office and dry storage space. Both new structures will be clad in a larger scaled ribbed metal panels. Outdoor seating will be along Allegheny River Boulevard with a river birch and tall grass planted berm providing shade and visual screening.
Hazelwood Residence Renovation
DeNinno Architects is working with a family renovating a house in the Hazelwood neighborhood of Pittsburgh. Built in the 1890’s as a rooming house for local millworkers, the structure, though quite sound, is being given a much needed updating without much reconfiguration. The program is very straightforward with the first level being dedicated to the owner’s work studio; the second level a new kitchen, open living space, bedroom and bathroom. Additional sleeping spaces are being provided on the third level. A two level porch will be added along the side for spill-out living space, outdoor dining and as an activity area. The original window and door openings were uncovered during the initial exploration and are being restored. Never large or fancy, the house is well proportioned and very comfortable.
WOODLAND OVERLOOK
DeNinno Architects was asked to design small storage and screened-in porch outbuilding for a wooded suburban property. A location was selected near the house garage, overlooking the forested hillside and stream valley. Structured on timber posts with cantilevered support beams, the footprint was situated between mature oak trees with minimal site disturbance. A small project that is more than the sum of it’s parts, the architects and home owners are looking forward to its completion and full enjoyment.
HOME OFFICE AND BEDROOM ADDITION
DeNinno Architects is working with a family in the Highland Park neighborhood on an addition to their 1920’s Dutch Colonial home. The program is to replace an existing enclosed porch with a new two-story structure attached to the main first floor living space and second floor bedrooms. The connection to the Gambrel roof and existing full second floor dormers was handled by keeping the addition separate from the roof structure. A principal feature is the corner ‘tower’ in the bedroom with tall transom windows with a view into the Negley Run Valley.
Shadyside Victorian Addition and Kitchen Renovation Further Exploration
While pleased with the genesis of their ideas, the clients for the Shadyside project asked to look at what was possible if the scheme were pushed up rather than out. So we did that.
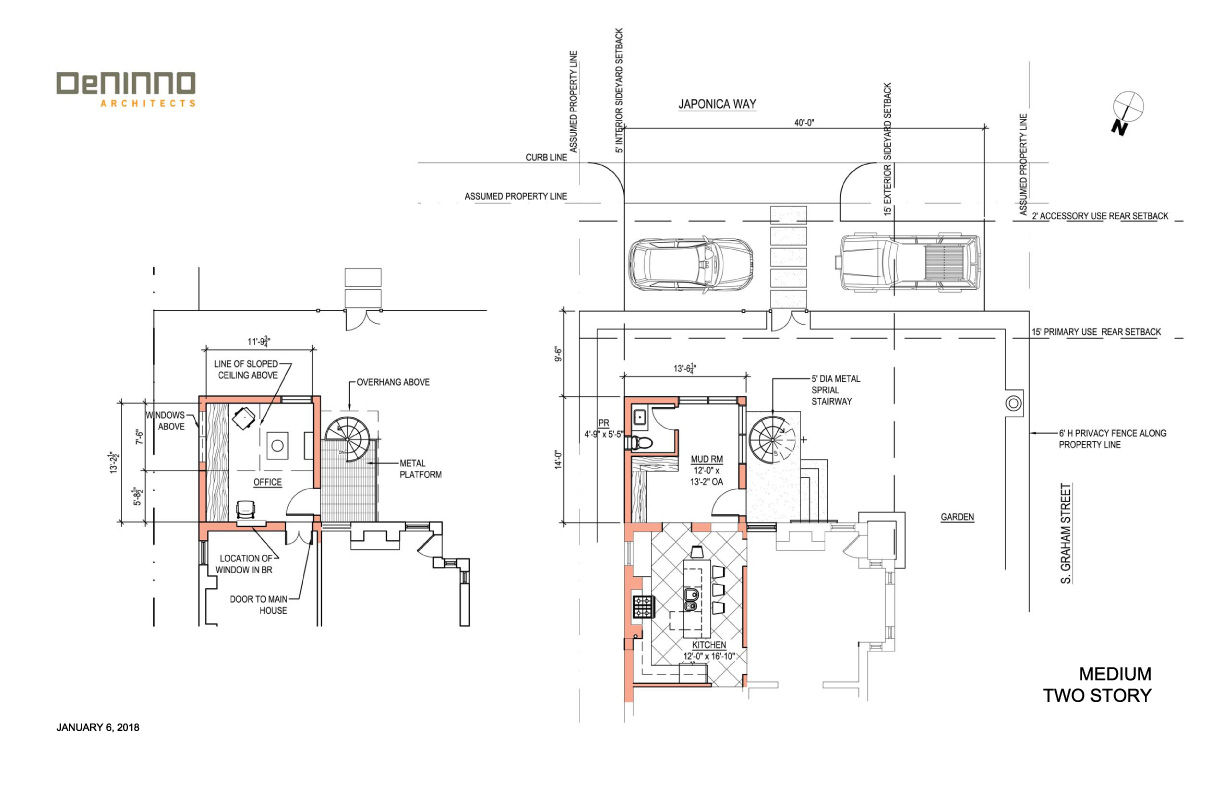
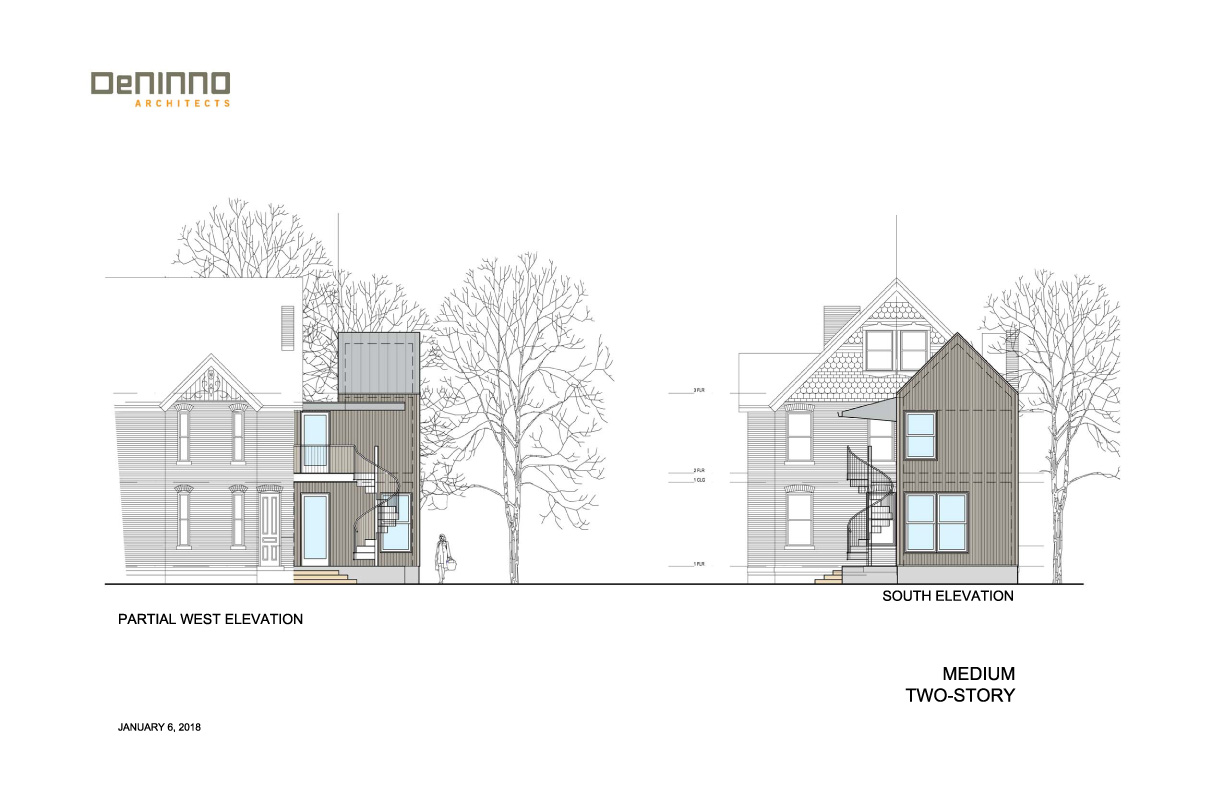
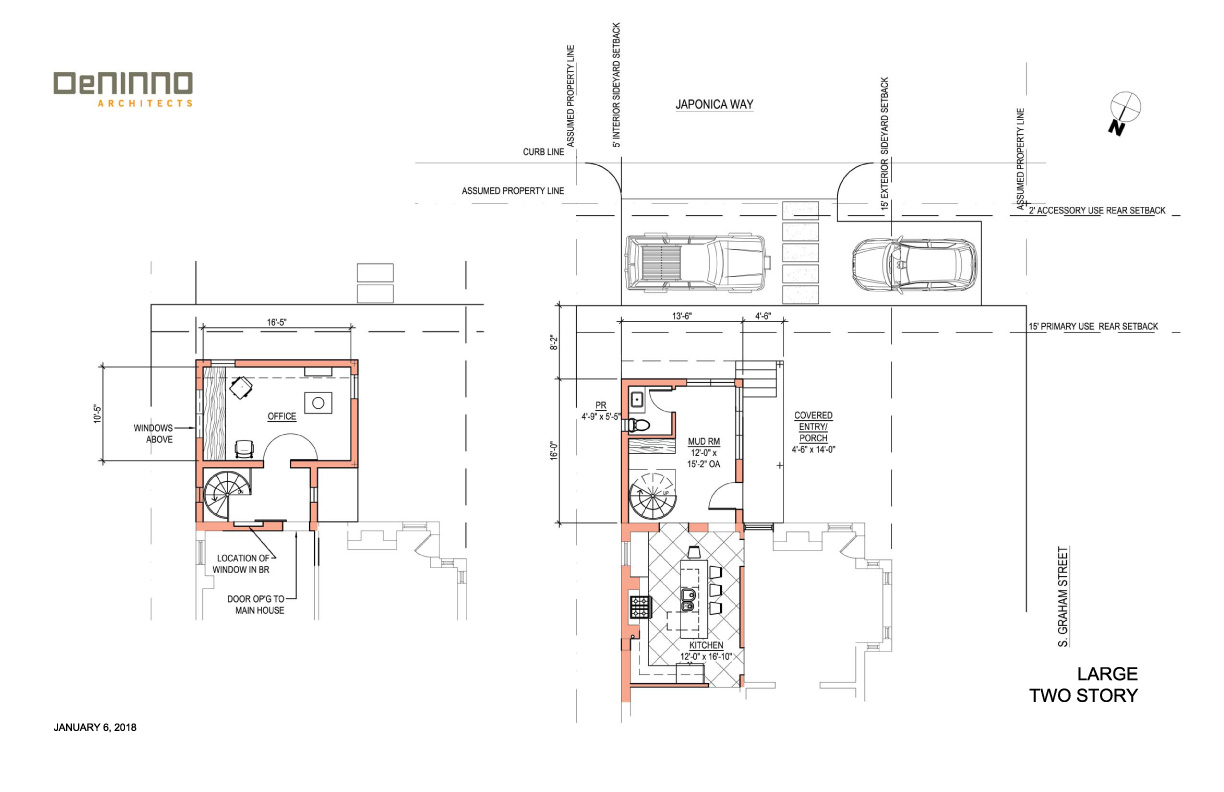
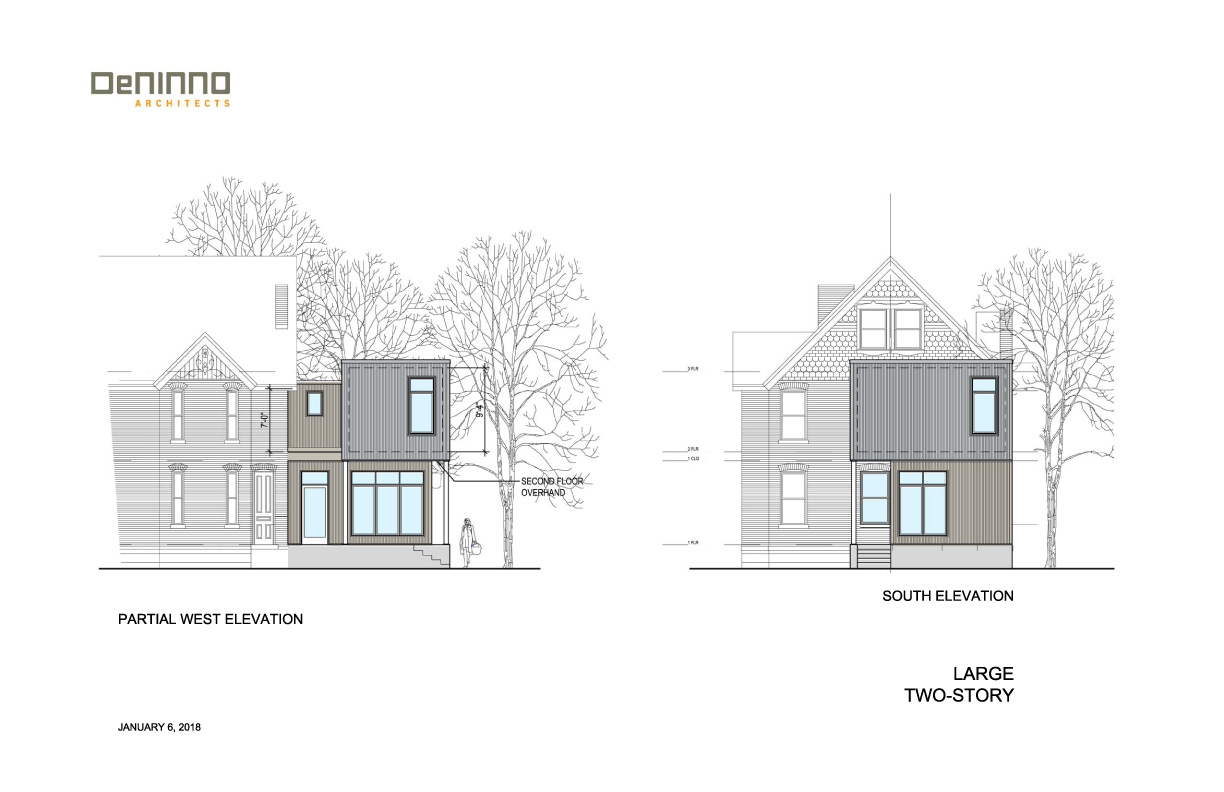
Shadyside Victorian Addition and Kitchen Renovation
DeNinno Architects is working with a family designing an addition to a circa 1885 brick Victorian house on a side street in the Shadyside neighborhood. While concise in needs, the clients are not without wants and asked the architects to provide several schemes for their program; starting with the most basic requirements and then exploring successive iterations, expanding on what might be accomplished.
